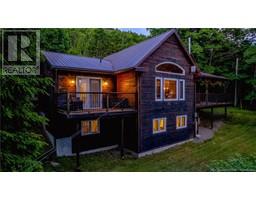11 Route 760, Oak Bay, New Brunswick, CA
Address: 11 Route 760, Oak Bay, New Brunswick
Summary Report Property
- MKT IDNB091465
- Building TypeHouse
- Property TypeSingle Family
- StatusBuy
- Added23 weeks ago
- Bedrooms4
- Bathrooms4
- Area3100 sq. ft.
- DirectionNo Data
- Added On15 Jul 2024
Property Overview
Impressive custom built 4 BR family home on splendid 7 acre property in Oak Bay. Ideal location...only 10 min. to St. Stephen & Can./US border & 15 min. to the idyllic coastal town, St. Andrews by-the-Sea. Built in 1980, it is surrounded by 3 acres of mowed open fields & 4 acres of wooded privacy provided by 300 red pines planted in 1985. Enter the elegant foyer with decorative ceramic tiles & French doors opening to the large sunlit family room. Formal dining room with views of lush lawn & majestic trees. Separate entry, laundry & 1/2 bath conveniently located off the kitchen. Meal preparation & entertaining are made easy in this kitchen, while entertaining in the grand room, with wood stove and magnificent vaulted ceiling that opens to an upper sunny foyer with 2 skylights. Primary bedroom highlights include picturesque views, walk in closet & luxurious en-suite with natural light from a 3rd skylight. A smaller bedroom completes the main floor. The 2nd level includes a full bath & two bright bedrooms with large closets, connected by the open upper gallery/study/playroom/sitting room. Basement includes a walk in double garage, mudroom, heated workshop, office, 1/2 bath, sauna & gym. The home is clad with western red cedar siding & has Andersen casement and awning windows, 2 x 6 insulated walls, updated roofs in 2018, front balcony, patio, deck and 8'x16' solarium attached to the home. New 4T ducted heat pump furnace to provide heat and air conditioning for the entire house. (id:51532)
Tags
| Property Summary |
|---|
| Building |
|---|
| Level | Rooms | Dimensions |
|---|---|---|
| Second level | Bedroom | 12'4'' x 12'5'' |
| 3pc Bathroom | 5'10'' x 6'5'' | |
| Sunroom | 8'1'' x 19'5'' | |
| Bedroom | 14'4'' x 15'11'' | |
| Basement | Workshop | 14'2'' x 40'4'' |
| Bonus Room | 13'4'' x 11'2'' | |
| 3pc Bathroom | 6'10'' x 7'1'' | |
| Office | 14'8'' x 15'11'' | |
| Foyer | 11'7'' x 17'0'' | |
| Main level | Bedroom | 12'6'' x 10'3'' |
| Other | 12'2'' x 7'7'' | |
| Ensuite | 12'3'' x 11'8'' | |
| Primary Bedroom | 15'3'' x 11'11'' | |
| Family room | 14'9'' x 17'6'' | |
| 2pc Bathroom | 2'2'' x 6'7'' | |
| Mud room | 9'8'' x 4'7'' | |
| Kitchen | 13'2'' x 10'0'' | |
| Great room | 15'2'' x 27'6'' | |
| Dining room | 12'3'' x 15'4'' | |
| Foyer | 8'7'' x 12'6'' |
| Features | |||||
|---|---|---|---|---|---|
| Level lot | Treed | Corner Site | |||
| Balcony/Deck/Patio | Integrated Garage | Garage | |||
| Inside Entry | Heat Pump | ||||

























































