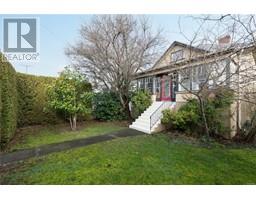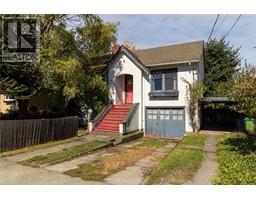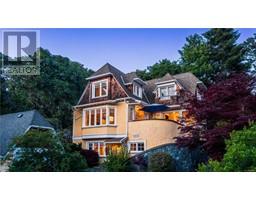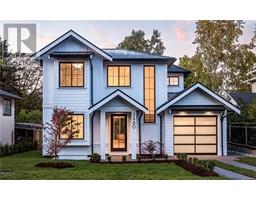2685 Burdick Ave Estevan, Oak Bay, British Columbia, CA
Address: 2685 Burdick Ave, Oak Bay, British Columbia
Summary Report Property
- MKT ID986479
- Building TypeHouse
- Property TypeSingle Family
- StatusBuy
- Added1 days ago
- Bedrooms6
- Bathrooms6
- Area3675 sq. ft.
- DirectionNo Data
- Added On06 Feb 2025
Property Overview
Designed by Jenny Martin and constructed in 2017 by Seba Construction, this exceptional home is a haven of modern sophistication. This exquisite residence features 6 bdrms, 6 bthrms, and a self-contained legal suite. The award-winning gourmet kitchen includes a walk-through pantry, mudroom, spacious island, premium Wolf and Sub-Zero appliances, and wet bar. The main level offers an open-concept living area, formal dining rm, custom ceilings, office, and the first of two primary bdrms w/ ensuite. Ascend to the upper level to find the second luxurious primary bdrm with a spa-like ensuite and generous walk-in closet, along with two addtnl bedrooms, laundry room, and a beautifully appointed 4-pc bath. The lower level is an entertainer's dream, featuring a media room, gym, additional wet bar, another bedroom, and a fully equipped legal suite with a 4-piece bath and kitchen! Enjoy the Oak Bay lifestyle with easy access to Uplands Park, Willows Beach, Estevan Village, and top-rated schools. (id:51532)
Tags
| Property Summary |
|---|
| Building |
|---|
| Land |
|---|
| Level | Rooms | Dimensions |
|---|---|---|
| Second level | Bathroom | 4-Piece |
| Bedroom | 10 ft x 12 ft | |
| Bedroom | 11 ft x 12 ft | |
| Laundry room | 9 ft x 5 ft | |
| Ensuite | 5-Piece | |
| Primary Bedroom | 16 ft x 13 ft | |
| Lower level | Living room | 12 ft x 13 ft |
| Bathroom | 4-Piece | |
| Bedroom | 11 ft x 10 ft | |
| Media | 15 ft x 14 ft | |
| Utility room | 5 ft x 12 ft | |
| Kitchen | 9 ft x 9 ft | |
| Bedroom | 10 ft x 12 ft | |
| Bathroom | 4-Piece | |
| Main level | Patio | 16 ft x 24 ft |
| Living room | 16 ft x 15 ft | |
| Kitchen | 18 ft x 10 ft | |
| Pantry | 12 ft x 5 ft | |
| Bathroom | 2-Piece | |
| Bathroom | 4-Piece | |
| Bedroom | 12 ft x 12 ft | |
| Office | 9 ft x 9 ft | |
| Dining room | 11 ft x 14 ft | |
| Entrance | 8 ft x 10 ft |
| Features | |||||
|---|---|---|---|---|---|
| Air Conditioned | |||||
































































