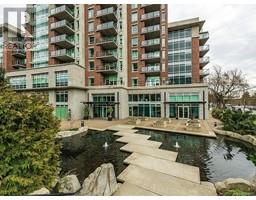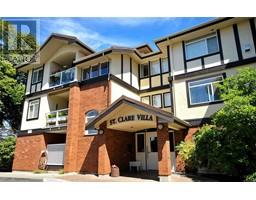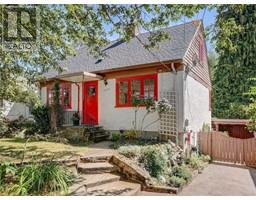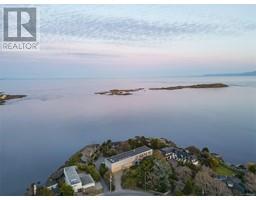560 Beach Dr South Oak Bay, Oak Bay, British Columbia, CA
Address: 560 Beach Dr, Oak Bay, British Columbia
Summary Report Property
- MKT ID973976
- Building TypeHouse
- Property TypeSingle Family
- StatusBuy
- Added12 weeks ago
- Bedrooms3
- Bathrooms3
- Area2417 sq. ft.
- DirectionNo Data
- Added On24 Aug 2024
Property Overview
Nestled along the picturesque coastline of Oak Bay, this charming 3 or 4 bedroom/3 bath home at 560 Beach Drive offers a delightful blend of comfort, elegance, and breathtaking views. The home boasts stunning ocean and mountain vistas from multiple vantage points and is perfectly located to watch sunsets and moon rises over the water most of the year against the backdrop of the Olympic mountains.In addition to allowing an abundance of natural light, the many windows also allow one to spot a variety of sea life that pass through the famous whale trail and take inspiration to further explore the beautiful natural surroundings that encompass greater Victoria’s most desirable neighborhood. Kayaking, paddle boarding, biking, and more are all easy to do from this location and the serene garden space makes for a beautiful place to return to after an adventure in and around the neighborhood.The main floor features an updated kitchen with eating area, living room with adjoining sunroom to enjoy the views, separate dining room, den and 3 piece bathroom. Upstairs you will find a large primary bedroom, 2nd bedroom and bathroom. The lower level offers generous space including bedroom, family area, bathroom and workshop or potential kitchen and large storage room. The house has many luxurious updates but has preserved the character of the home for gracious living and entertaining in Victoria’s most desirable neighbourhood. (id:51532)
Tags
| Property Summary |
|---|
| Building |
|---|
| Level | Rooms | Dimensions |
|---|---|---|
| Second level | Bathroom | 3-Piece |
| Primary Bedroom | 13'1 x 12'2 | |
| Bedroom | 12'6 x 10'8 | |
| Lower level | Utility room | Measurements not available x 6 ft |
| Storage | 8 ft x Measurements not available | |
| Workshop | 13'4 x 7'2 | |
| Storage | 10'2 x 9'8 | |
| Bathroom | 3-Piece | |
| Sitting room | Measurements not available x 9 ft | |
| Bedroom | 17'3 x 11'9 | |
| Main level | Sunroom | Measurements not available x 5 ft |
| Entrance | 10'8 x 4'9 | |
| Bathroom | 3-Piece | |
| Other | 8'6 x 8'1 | |
| Entrance | 8 ft x Measurements not available | |
| Den | 15 ft x Measurements not available | |
| Kitchen | 10'4 x 9'9 | |
| Dining room | 13'8 x 9'9 | |
| Living room | 20'5 x 14'4 |
| Features | |||||
|---|---|---|---|---|---|
| Carport | None | ||||























































