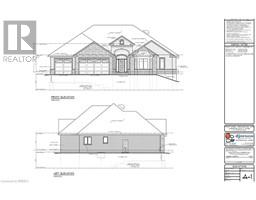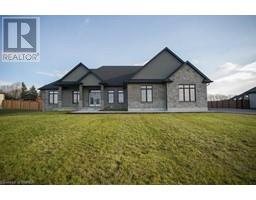LOT 9 BOWEN Place 2118 - Oakland, Oakland, Ontario, CA
Address: LOT 9 BOWEN Place, Oakland, Ontario
Summary Report Property
- MKT ID40687136
- Building TypeHouse
- Property TypeSingle Family
- StatusBuy
- Added6 days ago
- Bedrooms3
- Bathrooms3
- Area2000 sq. ft.
- DirectionNo Data
- Added On03 Jan 2025
Property Overview
TO BE BUILT! Prepare to be impressed by this stunning 3-bedroom, 2 bathroom home, set on approximately 0.80 acres. With a grand front foyer leading into a spacious 2,000 sq.ft open concept main level, this home combines elegance and functionality. The main level features a large Great Room, a gourmet kitchen with top-of-the-line custom cabinetry, slow-close cupboards, and a stunning oversized island with seating and a Chef’s style sink. Adjacent to the kitchen, double doors open onto a huge covered deck, perfect for entertaining. Additional main level highlights include a family room, three large bedrooms, an office/den, and a convenient main floor laundry/mud room with inside entry from the 3-car garage. The master bedroom is a luxurious retreat with a 5-piece private ensuite and a walk-in closet. The walk-out lower level offers endless possibilities for customization to suit your needs and preferences. Located just minutes from Oakland's amenities and a short drive to Simcoe, Port Dover, and Brantford, this home offers a serene setting with easy access to everything you need. (id:51532)
Tags
| Property Summary |
|---|
| Building |
|---|
| Land |
|---|
| Level | Rooms | Dimensions |
|---|---|---|
| Main level | Bedroom | 14'5'' x 11'1'' |
| Bedroom | 12'1'' x 10'9'' | |
| 4pc Bathroom | Measurements not available | |
| Office | 16'5'' x 15'0'' | |
| Full bathroom | Measurements not available | |
| Primary Bedroom | 15'1'' x 13'9'' | |
| Mud room | 9'5'' x 6'6'' | |
| 2pc Bathroom | Measurements not available | |
| Dinette | 13'2'' x 8'7'' | |
| Kitchen | 14'6'' x 13'2'' | |
| Living room | 21'4'' x 20'4'' | |
| Dining room | 14'6'' x 14'1'' | |
| Foyer | 8'1'' x 6'2'' |
| Features | |||||
|---|---|---|---|---|---|
| Attached Garage | Central air conditioning | ||||









