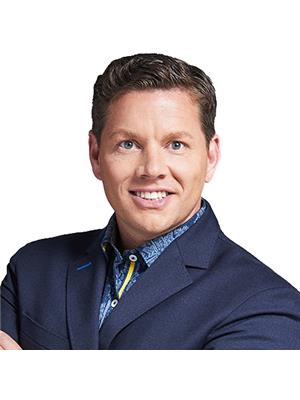1340 GREENEAGLE DRIVE, Oakville (1007 - GA Glen Abbey), Ontario, CA
Address: 1340 GREENEAGLE DRIVE, Oakville (1007 - GA Glen Abbey), Ontario
Summary Report Property
- MKT IDW11961473
- Building TypeHouse
- Property TypeSingle Family
- StatusBuy
- Added4 days ago
- Bedrooms5
- Bathrooms5
- Area0 sq. ft.
- DirectionNo Data
- Added On07 Feb 2025
Property Overview
Enjoy nearly 5000 square feet of finished living space in this beautiful home in prestigious Fairway Hills. The completely renovated main floor includes a stunning chefs kitchen (check the feature sheet for all the bells and whistles!), an open concept family room w/ wood burning fireplace, large windows to bring in tons of natural light, a separate living room with gas fireplace, office and main floor laundry all with new flooring throughout. The second floor features a large primary suite with walk-in closet and beautiful ensuite with a jetted tub and oversized glass shower. The second bedroom has its own ensuite and bedrooms 3 and 4 share the main bathroom. The fully finished basement has a bathroom, bar and plenty of space to set up a gym, theatre or host a pool tournament. No visit to this home is complete without checking out the private backyard with a large interlocking patio surrounding the salt water pool and built in bbq. See attached list for all features and upgrades. (id:51532)
Tags
| Property Summary |
|---|
| Building |
|---|
| Land |
|---|
| Level | Rooms | Dimensions |
|---|---|---|
| Second level | Bedroom 3 | 3.43 m x 3.64 m |
| Primary Bedroom | 6.05 m x 7.74 m | |
| Bedroom | 4.39 m x 5.42 m | |
| Bedroom 2 | 3.47 m x 3.64 m | |
| Basement | Recreational, Games room | 13.19 m x 9.35 m |
| Main level | Foyer | 2.5 m x 3.53 m |
| Family room | 3.51 m x 5.49 m | |
| Dining room | 8.58 m x 3 m | |
| Kitchen | 7.6 m x 3 m | |
| Living room | 3.71 m x 6.03 m | |
| Office | 3.16 m x 3.92 m | |
| Laundry room | 1.73 m x 2.86 m |
| Features | |||||
|---|---|---|---|---|---|
| Attached Garage | Garage door opener remote(s) | Dishwasher | |||
| Dryer | Microwave | Refrigerator | |||
| Stove | Washer | Window Coverings | |||
| Central air conditioning | Fireplace(s) | ||||














































