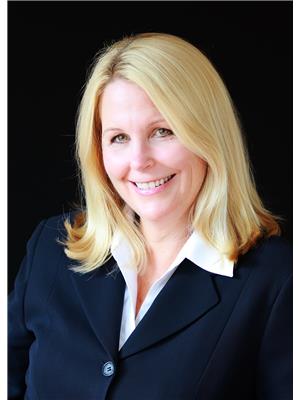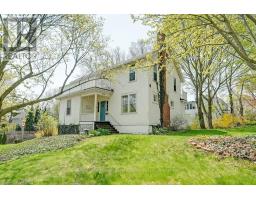111 GLOUCESTER AVENUE, Oakville (1013 - OO Old Oakville), Ontario, CA
Address: 111 GLOUCESTER AVENUE, Oakville (1013 - OO Old Oakville), Ontario
Summary Report Property
- MKT IDW11965182
- Building TypeHouse
- Property TypeSingle Family
- StatusBuy
- Added1 weeks ago
- Bedrooms3
- Bathrooms3
- Area0 sq. ft.
- DirectionNo Data
- Added On15 Feb 2025
Property Overview
With its prime location in Old Oakville plus generous lot size and close proximity to downtown, it is easy to see why this gorgeous property is getting attention. The lot dimensions are a desirable 75.13ft frontage by 125.21ft depth, surrounded by tall, majestic trees that create a private and serene atmosphere. Just two houses up from Lakeshore Rd. E., easily walk into downtown Old Oakville and enjoy access to all the best shops, restaurants, and amenities, or, take an evening stroll to Oakville's stunning harbourfront and lakefront parks. This amazing property comes with a charming, 3-Bedroom, 3-Bathroom, 4-level side-split home. Built in 1967, this spacious home provides 3,048 sq.ft. of total living space (including a large solarium addition, overlooking the backyard), and offers tons of potential! The landscaped backyard features a heated inground pool and patio. The 2-car garage plus long double driveway are a bonus! (id:51532)
Tags
| Property Summary |
|---|
| Building |
|---|
| Land |
|---|
| Level | Rooms | Dimensions |
|---|---|---|
| Second level | Living room | 6.07 m x 4.34 m |
| Kitchen | 3.94 m x 3.63 m | |
| Solarium | 7.01 m x 2.82 m | |
| Dining room | 3.99 m x 3.18 m | |
| Third level | Primary Bedroom | 5.13 m x 4.06 m |
| Bedroom 2 | 4.11 m x 4.06 m | |
| Bedroom 3 | 3.73 m x 3.07 m | |
| Lower level | Utility room | 4.19 m x 2.97 m |
| Recreational, Games room | 6.35 m x 5.21 m | |
| Laundry room | 2.69 m x 2.67 m | |
| Main level | Family room | 5.61 m x 3.68 m |
| Features | |||||
|---|---|---|---|---|---|
| Wooded area | Flat site | Attached Garage | |||
| Garage | Oven - Built-In | Dishwasher | |||
| Microwave | Oven | Refrigerator | |||
| Stove | Window Coverings | Central air conditioning | |||
| Fireplace(s) | |||||































