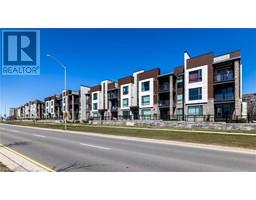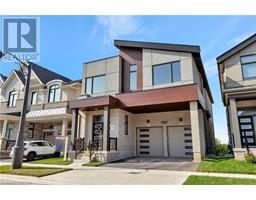2077 BARNBOARD HOLLOW, Oakville, Ontario, CA
Address: 2077 BARNBOARD HOLLOW, Oakville, Ontario
Summary Report Property
- MKT IDW9256959
- Building TypeRow / Townhouse
- Property TypeSingle Family
- StatusBuy
- Added22 weeks ago
- Bedrooms4
- Bathrooms3
- Area0 sq. ft.
- DirectionNo Data
- Added On15 Aug 2024
Property Overview
Welcome To This rarely found (one side attached by garage only)4 Bedroom/2.5 Bath 3 Car Parking 105 Depth Lot Freehold Townhouse In Oakville's Desirable Neighbourhood with +2600 Sq Ft (1763SqFt upstairs plus 800 Sq Ft basement) Having Double Door Entry, 9 Ft Ceiling, Open Concept Design, Centre island , quartz counter top, backsplash, Hardwood Floor on both main and upper levels. Oak Stairs, Spacious Primary Bedroom With 4 piece Ensuite, 3 bedrooms and a full washroom On Upper Level. Access to garage from inside the house. Living / great room Room over looking well maintained ,walkout from living to to fenced backyard. 800 Sq Ft of basement space to be finished to buyer's choice. Interlocking stone at the front to have an extra car parking spot. Family friendly neighbourhood, opposite to Oakville hospital, steps to Oakville soccer club, shopping, groceries , schools, park etc (id:51532)
Tags
| Property Summary |
|---|
| Building |
|---|
| Land |
|---|
| Level | Rooms | Dimensions |
|---|---|---|
| Second level | Primary Bedroom | 4.88 m x 3.48 m |
| Bedroom 2 | 3.48 m x 3.05 m | |
| Bedroom 3 | 3.66 m x 2.59 m | |
| Bedroom 4 | 3.28 m x 2.54 m | |
| Main level | Dining room | 4.22 m x 2.64 m |
| Kitchen | 4.01 m x 2.46 m | |
| Great room | 5.11 m x 3.51 m | |
| Laundry room | 0.66 m x 1.2 m |
| Features | |||||
|---|---|---|---|---|---|
| Attached Garage | Central Vacuum | Dryer | |||
| Microwave | Refrigerator | Stove | |||
| Washer | Window Coverings | Central air conditioning | |||









































