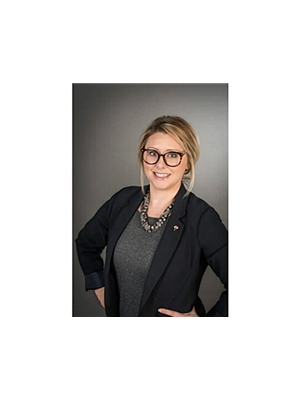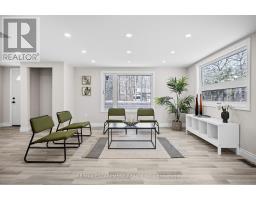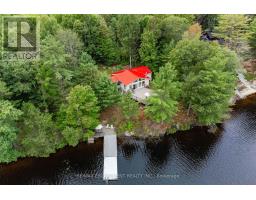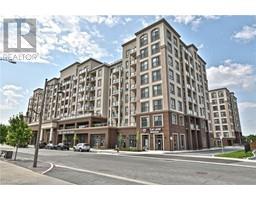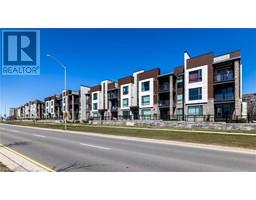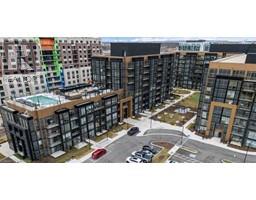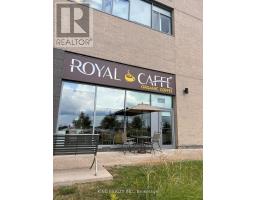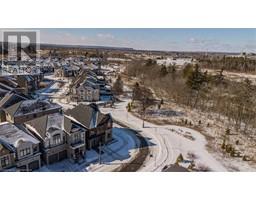2174 POSTMASTER Drive 1019 - WM Westmount, Oakville, Ontario, CA
Address: 2174 POSTMASTER Drive, Oakville, Ontario
Summary Report Property
- MKT ID40692842
- Building TypeRow / Townhouse
- Property TypeSingle Family
- StatusBuy
- Added20 hours ago
- Bedrooms3
- Bathrooms3
- Area1978 sq. ft.
- DirectionNo Data
- Added On26 Feb 2025
Property Overview
Discover your dream home in the vibrant heart of Oakville's, Westmount neighbourhood. This sleek and modern, new build by Branthaven, offers 3 storeys of luxury and with an open concept layout, and $100,000 in upgrades. This home is perfect for young professionals and families alike, with a ground floor family room, and den space, as well as a huge main floor living room. You'll enjoy 9-foot ceilings and hardwood flooring throughout, a chef's kitchen with elegant granite countertops, plus a large island with storage beneath, high-end appliances, and a pantry/laundry room just off this area. Walkout from the kitchen to relax on the spacious balcony, perfect for enjoying this summer. Cozy up in the living room with its stunning glass ember, electric fireplace, and floor to ceiling windows. Head up to the top floor to find 3 generously sized bedrooms; the double door entry into your primary, featuring a walk-in closet with spa-like ensuite privileges too. Plus 2 more well appointed bedrooms and an additional 4 piece bathroom, perfect for new or growing families. This home is situated close to top schools, all needed amenities, hospital, public transit, with easy highway access. This is a prime location for those seeking luxury and convenience in their daily lives. Don't miss the chance to embrace your dream lifestyle, that starts at home. (id:51532)
Tags
| Property Summary |
|---|
| Building |
|---|
| Land |
|---|
| Level | Rooms | Dimensions |
|---|---|---|
| Second level | Family room | 20'2'' x 13'9'' |
| 2pc Bathroom | 3'8'' x 7'1'' | |
| Dining room | 9'4'' x 13'6'' | |
| Kitchen | 10'9'' x 13'0'' | |
| Third level | 4pc Bathroom | 4'11'' x 8'11'' |
| Bedroom | 10'5'' x 13'9'' | |
| Bedroom | 9'5'' x 12'9'' | |
| Full bathroom | 5'0'' x 11'4'' | |
| Primary Bedroom | 14'3'' x 11'9'' | |
| Main level | Living room | 11'5'' x 17'5'' |
| Features | |||||
|---|---|---|---|---|---|
| Balcony | Attached Garage | None | |||
| Dishwasher | Dryer | Refrigerator | |||
| Washer | Gas stove(s) | Hood Fan | |||
| Central air conditioning | |||||


















































