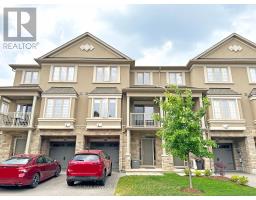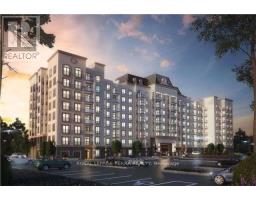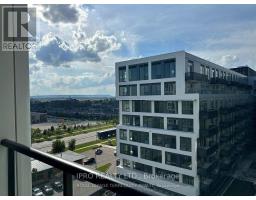1240 Westview Terrace|Unit #10, Oakville, Ontario, CA
Address: 1240 Westview Terrace|Unit #10, Oakville, Ontario
3 Beds3 BathsNo Data sqftStatus: Rent Views : 391
Price
$3,400
Summary Report Property
- MKT IDH4202507
- Building TypeRow / Townhouse
- Property TypeSingle Family
- StatusRent
- Added14 weeks ago
- Bedrooms3
- Bathrooms3
- AreaNo Data sq. ft.
- DirectionNo Data
- Added On11 Aug 2024
Property Overview
Beautiful 3 Bedroom Townhouse backing onto a playground In The Sought After West Oak Trails! This Townhome Features An Open Concept Living & Dining area, a kitchen with stainless steel appliances and a bright breakfast area with a walk-out to the backyard. The second Level Includes 3 spacious Bedrooms, and the Oversized Master Has A 4-Pc En-Suite with Corner Bathtub And Separate Shower And Walk-In Closet. Ideal Location Walking distance to Schools, Parks, and Famous Oakville Heritage Trails. Book a showing today! (id:51532)
Tags
| Property Summary |
|---|
Property Type
Single Family
Building Type
Row / Townhouse
Storeys
2
Square Footage
1300 sqft
Title
Freehold
Land Size
x|under 1/2 acre
Built in
1994
Parking Type
Attached Garage
| Building |
|---|
Bedrooms
Above Grade
3
Bathrooms
Total
3
Partial
1
Interior Features
Appliances Included
Dishwasher, Dryer, Refrigerator, Stove, Washer & Dryer, Range, Garage door opener
Basement Type
Full (Unfinished)
Building Features
Features
Park setting, Park/reserve, Paved driveway
Foundation Type
Poured Concrete
Style
Attached
Architecture Style
2 Level
Square Footage
1300 sqft
Rental Equipment
Water Heater
Heating & Cooling
Cooling
Central air conditioning
Heating Type
Forced air
Utilities
Utility Sewer
Municipal sewage system
Water
Lake/River Water Intake, Municipal water
Exterior Features
Exterior Finish
Brick
Neighbourhood Features
Community Features
Quiet Area
Amenities Nearby
Hospital, Public Transit, Schools
Parking
Parking Type
Attached Garage
Total Parking Spaces
2
| Land |
|---|
Other Property Information
Zoning Description
R8-545
| Level | Rooms | Dimensions |
|---|---|---|
| Second level | 4pc Bathroom | Measurements not available |
| 4pc Bathroom | Measurements not available | |
| Bedroom | 9' 2'' x 8' 5'' | |
| Bedroom | 11' 5'' x 9' 4'' | |
| Primary Bedroom | 15' 4'' x 14' 6'' | |
| Ground level | 2pc Bathroom | Measurements not available |
| Kitchen | 18' '' x 8' 5'' | |
| Dining room | 22' '' x 9' 7'' | |
| Living room | 22' '' x 9' 7'' |
| Features | |||||
|---|---|---|---|---|---|
| Park setting | Park/reserve | Paved driveway | |||
| Attached Garage | Dishwasher | Dryer | |||
| Refrigerator | Stove | Washer & Dryer | |||
| Range | Garage door opener | Central air conditioning | |||

















































