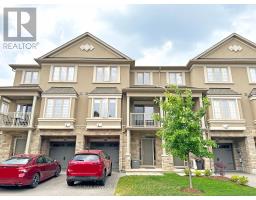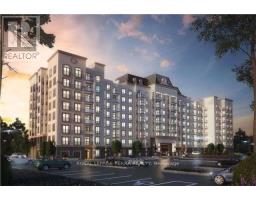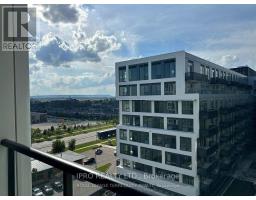1306 - 3220 WILLIAM COLTSON AVENUE, Oakville, Ontario, CA
Address: 1306 - 3220 WILLIAM COLTSON AVENUE, Oakville, Ontario
Summary Report Property
- MKT IDW9270702
- Building TypeApartment
- Property TypeSingle Family
- StatusRent
- Added12 weeks ago
- Bedrooms1
- Bathrooms1
- AreaNo Data sq. ft.
- DirectionNo Data
- Added On27 Aug 2024
Property Overview
Welcome to Branthaven's prestigious West Side Condo 2 in Oak Village! This brand-new, Upgraded Suite offers a spacious 1-bedroom layout featuring 9-Ft ceilings and a **OVERSIZE BALCONY** with Westerly Sunset views. The bright kitchen features Quartz Counters, Stainless Steel Appliances, Built-in Microwave, Fridge w/ ice maker, Breakfast Bar and soft-close drawers, Conveniently located near shopping, restaurants, schools, Sheridan College, Go station, 403 & 407 highways. Close proximity to grocery stores and public transit. Short Drive to Downtown Oakville and Lake Ontario. Suite is conveniently located on the same level as the ROOFTOP TERRACE which provides breathtaking panoramic views of the Cityscape, perfect for evening relaxation or weekend leisure. **HIGH SPEED INTERNETINCLUDED**, as well as 1 parking spot and 1 locker. Amenities include Concierge, Gym, Yoga Studio, Main Floor lounge, Party Rooms and Bicycle Storage. Ideal for working professionals! (id:51532)
Tags
| Property Summary |
|---|
| Building |
|---|
| Level | Rooms | Dimensions |
|---|---|---|
| Main level | Kitchen | 3.3 m x 2.83 m |
| Living room | 3.3 m x 3.04 m | |
| Primary Bedroom | 3.09 m x 3.04 m | |
| Bathroom | Measurements not available | |
| Laundry room | Measurements not available |
| Features | |||||
|---|---|---|---|---|---|
| Balcony | Underground | Dishwasher | |||
| Dryer | Microwave | Refrigerator | |||
| Stove | Washer | Window Coverings | |||
| Central air conditioning | Security/Concierge | Recreation Centre | |||
| Exercise Centre | Party Room | Visitor Parking | |||
| Storage - Locker | |||||

































