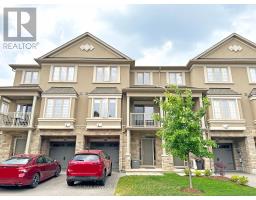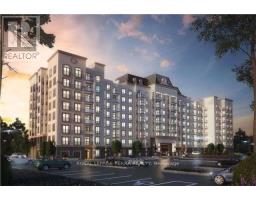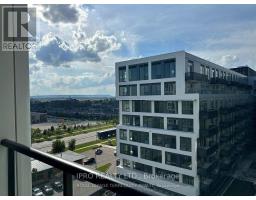1809 - 3220 WILLIAM COLTSON AVENUE, Oakville, Ontario, CA
Address: 1809 - 3220 WILLIAM COLTSON AVENUE, Oakville, Ontario
Summary Report Property
- MKT IDW9242797
- Building TypeApartment
- Property TypeSingle Family
- StatusRent
- Added13 weeks ago
- Bedrooms2
- Bathrooms1
- AreaNo Data sq. ft.
- DirectionNo Data
- Added On20 Aug 2024
Property Overview
Welcome to Upper West Side Phase 2! This sophisticated and spacious corner unit features a modern 1-bedroom plus den layout complete with features including stainless steel appliances, granite countertops, and laminate flooring. Den boasts tons of light and can be used as a second bedroom as it has a door! Enjoy soaring 9-foot ceiling, a breakfast island, large windows, and ensuite laundry. The unit comes with 1 parking and 1 locker.The building offers top-notch amenities including a virtual concierge, 24/7 security, and smart building access with a digital lock and fob entry. Located in prime rural Oakville, enjoy the convenience of grocery stores, retail shops, banks, LCBO and other amenities. Closer to 407/403/QEW, hospital, Sheridan College and more! **** EXTRAS **** S/S Fridge, S/S Stove, Dishwasher, Washer, Dryer, Electric Light Fixtures. Building Including Concierge, Exercise Room, Party/Meeting Room (id:51532)
Tags
| Property Summary |
|---|
| Building |
|---|
| Level | Rooms | Dimensions |
|---|---|---|
| Main level | Living room | 3.93 m x 3.35 m |
| Kitchen | 3.93 m x 3.35 m | |
| Primary Bedroom | 3.21 m x 2.92 m | |
| Den | 2.83 m x 2.6 m |
| Features | |||||
|---|---|---|---|---|---|
| Level lot | Balcony | Level | |||
| Carpet Free | Underground | Central air conditioning | |||
| Party Room | Visitor Parking | Exercise Centre | |||
| Storage - Locker | Security/Concierge | ||||










































