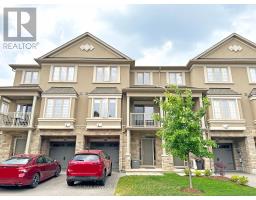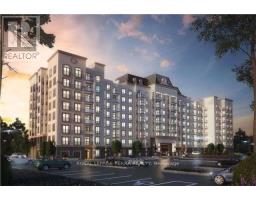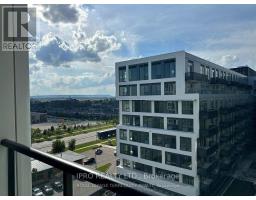1902 - 1902 WHEAT BOOM DRIVE, Oakville, Ontario, CA
Address: 1902 - 1902 WHEAT BOOM DRIVE, Oakville, Ontario
Summary Report Property
- MKT IDW9036818
- Building TypeApartment
- Property TypeSingle Family
- StatusRent
- Added18 weeks ago
- Bedrooms2
- Bathrooms2
- AreaNo Data sq. ft.
- DirectionNo Data
- Added On13 Jul 2024
Property Overview
Fully Upgraded Corner Suite! Welcome Home To Oakvillage By Minto, Unmatched Convenience And LuxuryIn The Heart Of Oakville. Brand New, Never-Lived-In 2 Bedroom/2 Full Bath Suite Offering FunctionalLayout With Modern, Contemporary Finishes Throughout Including Stylish Upgraded Wide Plank HardwoodFlooring And Soaring 9' Ceilings. Kitchen With Premium Granite Counters, Upgraded Backsplash, FullSize S/S Appliances, Large Breakfast Island And Plenty Of Cabinet Storage. Open Concept Living AndDining With Walk-Out To Balcony Offering Plenty Of Natural Light. Large Primary Bedroom With 4-PcSpa-Like Ensuite Bath With Upgraded Glass Enclosure And Spacious Closet W/ Custom Built-In Shelving.2nd Bedroom With Large Closet.Full Size In-Suite Laundry, 1 Underground Parking Space And High- Speed Internet Included **** EXTRAS **** Conveniently Located Close To All Amenities Including Local Dining, Groceries, Shopping, And Banking And Downtown Oakville, All Steps Away. Easy Access To Highways 407, 403 And QEW, Minutes ToTransit And GO Train Station. (id:51532)
Tags
| Property Summary |
|---|
| Building |
|---|
| Level | Rooms | Dimensions |
|---|---|---|
| Flat | Kitchen | Measurements not available |
| Living room | 4.17 m x 5.18 m | |
| Dining room | 4.17 m x 5.18 m | |
| Primary Bedroom | 3.05 m x 3.05 m | |
| Bedroom 2 | 2.82 m x 2 m |
| Features | |||||
|---|---|---|---|---|---|
| Balcony | Carpet Free | Underground | |||
| Dishwasher | Dryer | Microwave | |||
| Range | Refrigerator | Stove | |||
| Washer | Central air conditioning | Storage - Locker | |||









































