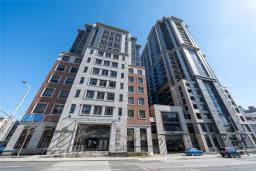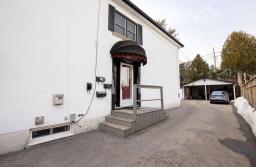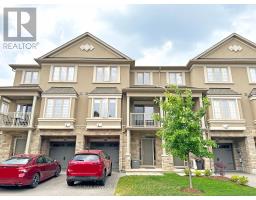2031 Westree Drive, Oakville, Ontario, CA
Address: 2031 Westree Drive, Oakville, Ontario
1 Beds0 BathsNo Data sqftStatus: Rent Views : 734
Price
$1,800
Summary Report Property
- MKT IDH4200200
- Building TypeApartment
- Property TypeSingle Family
- StatusRent
- Added18 weeks ago
- Bedrooms1
- Bathrooms0
- AreaNo Data sq. ft.
- DirectionNo Data
- Added On15 Jul 2024
Property Overview
WELL KNOWN FOR ITS FAMILY-FRIENDLY ENVIRONMENT,THE WEST OAK TRAILS FEATURES PARKS,SCHOOLS AND AMENTITIES.THIS BASEMENT UNIT OFFERS KITCHEN-DINNING ROOM,BEDROOM,LAUNDRY ROOM AND 3-PIECES BATH ROOM,FEATURES SOUNDPROOF CEILING, LARGE ESCAPE WINDOW,FIRE DOOR.SUPPER COZY.UTILITIES INCLUDED (id:51532)
Tags
| Property Summary |
|---|
Property Type
Single Family
Building Type
Apartment
Storeys
1
Square Footage
900 sqft
Title
Freehold
Land Size
x|under 1/2 acre
Parking Type
No Garage
| Building |
|---|
Bedrooms
Below Grade
1
Bathrooms
Total
1
Interior Features
Basement Type
Full (Finished)
Building Features
Features
Paved driveway
Foundation Type
Poured Concrete
Square Footage
900 sqft
Rental Equipment
None
Heating & Cooling
Cooling
Central air conditioning
Heating Type
Forced air
Utilities
Utility Sewer
Municipal sewage system
Water
Municipal water
Exterior Features
Exterior Finish
Brick, Vinyl siding
Parking
Parking Type
No Garage
Total Parking Spaces
1
| Level | Rooms | Dimensions |
|---|---|---|
| Basement | Bathroom | Measurements not available |
| Laundry room | Measurements not available | |
| Bedroom | 11' 5'' x 19' 8'' | |
| Kitchen/Dining room | 9' 10'' x 7' 10'' |
| Features | |||||
|---|---|---|---|---|---|
| Paved driveway | No Garage | Central air conditioning | |||





























