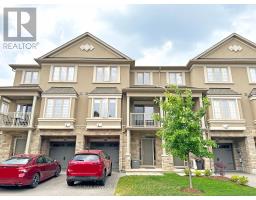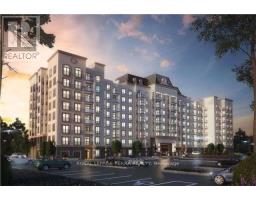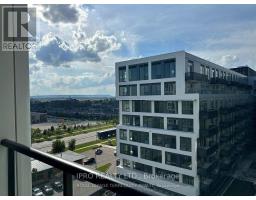2201 - 3220 WILLIAM COLTSON AVENUE, Oakville, Ontario, CA
Address: 2201 - 3220 WILLIAM COLTSON AVENUE, Oakville, Ontario
Summary Report Property
- MKT IDW9261256
- Building TypeApartment
- Property TypeSingle Family
- StatusRent
- Added13 weeks ago
- Bedrooms2
- Bathrooms1
- AreaNo Data sq. ft.
- DirectionNo Data
- Added On19 Aug 2024
Property Overview
Brand new rental opportunity in one of Oakville's most sought-after new communities! Experience the perfect blend of modern living and luxury amenities at Upper West Side Condos by Branthaven. This spacious condominium features an open concept design with wide plank laminate flooring, a living room with a walk-out to a balcony with privacy screen, and a contemporary kitchen with quartz countertops and premium stainless steel appliances. Two generous bedrooms, a spa-inspired three-piece bathroom, and in-suite laundry with a stacked full-size Whirlpool washer and dryer complete the living space. Residents will also enjoy fantastic amenities, including a concierge, a modern main floor lounge, party room, fitness centre, yoga studio, rooftop terrace, bicycle storage, and more! The unit includes one underground parking space and a storage locker. This desirable locale is in close proximity of several shopping centres, dining options, schools, parks, trails, Sheridan College, hospital, and essential amenities. It's also ideal for commuters, being close to public transit and major highways. Don't miss out on this exceptional rental opportunity! (id:51532)
Tags
| Property Summary |
|---|
| Building |
|---|
| Level | Rooms | Dimensions |
|---|---|---|
| Main level | Living room | 3.61 m x 4.11 m |
| Kitchen | 3.4 m x 2.29 m | |
| Primary Bedroom | 3 m x 3.12 m | |
| Bedroom 2 | 3.05 m x 2.9 m | |
| Bathroom | Measurements not available | |
| Laundry room | Measurements not available |
| Features | |||||
|---|---|---|---|---|---|
| Balcony | Level | In suite Laundry | |||
| Underground | Garage door opener remote(s) | Dishwasher | |||
| Dryer | Microwave | Refrigerator | |||
| Stove | Washer | Whirlpool | |||
| Central air conditioning | Security/Concierge | Exercise Centre | |||
| Party Room | Visitor Parking | Storage - Locker | |||




















































