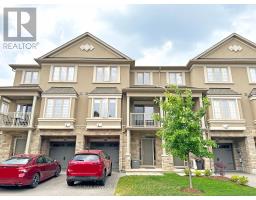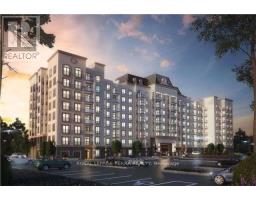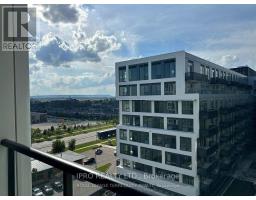2294 GLAZEBROOK CIRCLE, Oakville, Ontario, CA
Address: 2294 GLAZEBROOK CIRCLE, Oakville, Ontario
4 Beds4 BathsNo Data sqftStatus: Rent Views : 397
Price
$4,950
Summary Report Property
- MKT IDW9253355
- Building TypeHouse
- Property TypeSingle Family
- StatusRent
- Added14 weeks ago
- Bedrooms4
- Bathrooms4
- AreaNo Data sq. ft.
- DirectionNo Data
- Added On14 Aug 2024
Property Overview
Gorgeous executive rental in West Oak Trails in Oakville. Open Concept Layout. Large FR opens up to Gourmet Kit/SS Apps, Centre Island, Granite Counters. Lr/Dr/Den. Main and Upper Level HDWD Flrs/California Shutters. 4 Good Sized Bedrooms/3 1/2 Bathrooms. Guest Bedrm has own 3 piece ensuite perfect for Nanny.Prof Landscaped.Fully Fenced/Double Garage with inside Entry.Fab Location.Excellent Sch District/Close to All Amenities/Shopping, Public Transport to GO, Golf, Park, Nature Trails.Move right into this amazing neighbourhood. (id:51532)
Tags
| Property Summary |
|---|
Property Type
Single Family
Building Type
House
Storeys
2
Community Name
West Oak Trails
Title
Freehold
Land Size
55.77 x 80.38 FT
Parking Type
Attached Garage
| Building |
|---|
Bedrooms
Above Grade
4
Bathrooms
Total
4
Partial
1
Interior Features
Appliances Included
Water Heater, Dishwasher, Dryer, Refrigerator, Stove, Washer
Flooring
Hardwood, Ceramic
Basement Type
N/A (Unfinished)
Building Features
Foundation Type
Concrete
Style
Detached
Heating & Cooling
Cooling
Central air conditioning
Heating Type
Forced air
Utilities
Utility Sewer
Sanitary sewer
Water
Municipal water
Exterior Features
Exterior Finish
Brick
Parking
Parking Type
Attached Garage
Total Parking Spaces
4
| Level | Rooms | Dimensions |
|---|---|---|
| Second level | Bathroom | 3.05 m x 1.52 m |
| Primary Bedroom | 5.18 m x 4.02 m | |
| Bedroom 2 | 5.3 m x 3.84 m | |
| Bedroom 3 | 4.08 m x 3.35 m | |
| Bedroom 4 | 3.78 m x 3.35 m | |
| Ground level | Dining room | 3.83 m x 3.71 m |
| Bathroom | 1.69 m x 1.52 m | |
| Living room | 3.83 m x 3.71 m | |
| Family room | 5.79 m x 3.96 m | |
| Kitchen | 4.88 m x 3.35 m | |
| Eating area | 3.35 m x 3.05 m | |
| Den | 3.54 m x 3.54 m |
| Features | |||||
|---|---|---|---|---|---|
| Attached Garage | Water Heater | Dishwasher | |||
| Dryer | Refrigerator | Stove | |||
| Washer | Central air conditioning | ||||




















































