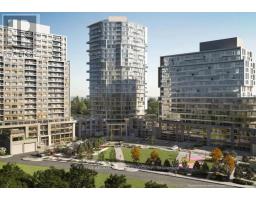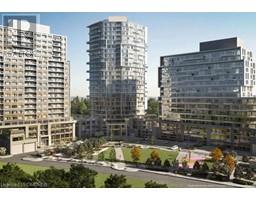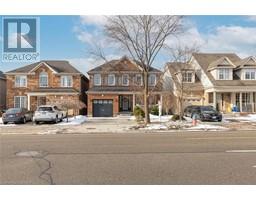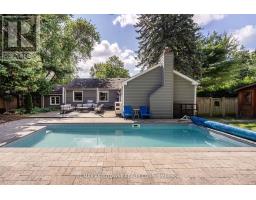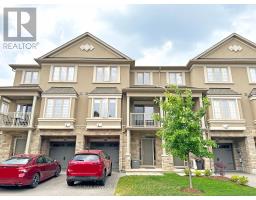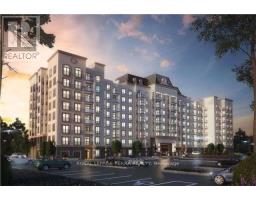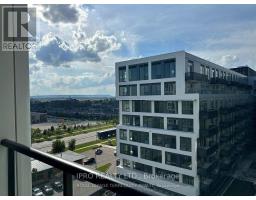2322 GRAND OAK TRAIL, Oakville, Ontario, CA
Address: 2322 GRAND OAK TRAIL, Oakville, Ontario
Summary Report Property
- MKT IDW9264054
- Building TypeHouse
- Property TypeSingle Family
- StatusRent
- Added13 weeks ago
- Bedrooms4
- Bathrooms4
- AreaNo Data sq. ft.
- DirectionNo Data
- Added On21 Aug 2024
Property Overview
Rent in this exquisite 3+1 Bed Detached Home in Prestigious West Oak Trails! Boasting over 2500 square feet of elegant living space, this upgraded residence features a superb floor plan with hardwood flooring throughout & a stamped concrete double driveway. Enhanced by pot lights, crown molding, and expansive windows, the home exudes warmth and sophistication. Enjoy the distinct living & family rooms, each offering seamless access to the beautifully landscaped backyard. The modern kitchen, updated in February 2022, is equipped with stainless steel appliances & sleek quartz countertops. The primary bedroom offers a serene retreat with a walk-in closet & a luxurious 4-piece ensuite, complete with a separate shower & Jacuzzi tub. The finished basement includes a fourth bedroom & a 3-piece bath, perfect for guests or additional family space. Located within walking distance to top-rated schools, parks, trails, public transit, & a plaza, this property combines convenience with luxury living. (id:51532)
Tags
| Property Summary |
|---|
| Building |
|---|
| Level | Rooms | Dimensions |
|---|---|---|
| Second level | Primary Bedroom | 5.33 m x 3.38 m |
| Bedroom | 3.43 m x 3.76 m | |
| Bedroom | 3.51 m x 2.95 m | |
| Basement | Recreational, Games room | 4.17 m x 2.95 m |
| Bedroom | 5.28 m x 3.2 m | |
| Main level | Dining room | 6.02 m x 2.97 m |
| Family room | 8.61 m x 3.28 m |
| Features | |||||
|---|---|---|---|---|---|
| Attached Garage | Dishwasher | Dryer | |||
| Microwave | Refrigerator | Stove | |||
| Washer | Central air conditioning | ||||

































