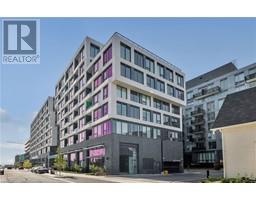2343 KHALSA Gate Unit# 640 1019 - WM Westmount, Oakville, Ontario, CA
Address: 2343 KHALSA Gate Unit# 640, Oakville, Ontario
Summary Report Property
- MKT ID40683586
- Building TypeApartment
- Property TypeSingle Family
- StatusRent
- Added1 weeks ago
- Bedrooms1
- Bathrooms1
- AreaNo Data sq. ft.
- DirectionNo Data
- Added On07 Jan 2025
Property Overview
Brand new Nuvo Condo nestled in a prime north Oakville area, this luxurious condo offers not only sophisticated living spaces but also a location that's hard to beat. Commuters have the convenience of being just minutes from the QEW and HWY 407, providing quick access to the entire GTA. The local amenities are simply unbeatable, with major retailers all within reach. Conveniently just minutes from the new Oakville Hospital & for those who commute via public transit, the Bronte Go Station is just a short drive away. You will have plenty of options for outdoor recreation, whether it's a stroll, a jog, or a picnic there are plenty of parks, greenspaces and trails. The amenities are designed for a lifestyle of luxury and convenience including a Putting Green, a Rooftop Lounge and Pool for relaxation and stunning views, BBQ Facilities, a well-equipped Media/Games Room, a Beautiful Community Gardens offering a relaxing place to escape. A Party Room for hosting events. Basketball Court and a Multi-Purpose Activity Court for fitness and recreation plus cutting-edge Fitness Centre featuring Peloton bikes. A convenient Work/Shared Board Room for working remotely • The Rasual Spa for ultimate relaxation and lastly a Bike Station and Car Wash Station for everyday convenience. This Brand New Open Concept floor plan offers a spacious Kitchen/Living area,1 Bedroom, 1 Bathroom, laundry & includes 1 Locker, 1 Underground Parking. Available for immediate possession. (id:51532)
Tags
| Property Summary |
|---|
| Building |
|---|
| Land |
|---|
| Level | Rooms | Dimensions |
|---|---|---|
| Main level | Kitchen | 10'6'' x 11'1'' |
| 4pc Bathroom | Measurements not available | |
| Laundry room | Measurements not available | |
| Primary Bedroom | 9'0'' x 10'6'' | |
| Living room/Dining room | 11'0'' x 9'9'' |
| Features | |||||
|---|---|---|---|---|---|
| Conservation/green belt | Balcony | Automatic Garage Door Opener | |||
| Underground | Visitor Parking | Dishwasher | |||
| Dryer | Refrigerator | Stove | |||
| Washer | Microwave Built-in | Garage door opener | |||
| Central air conditioning | Exercise Centre | Party Room | |||



















































