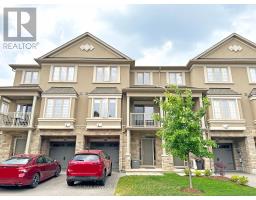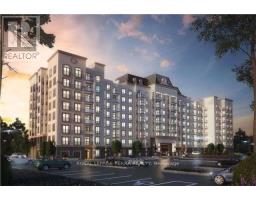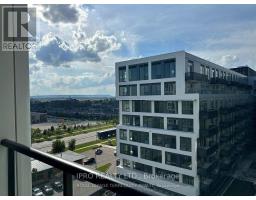236 CHEBUCTO DRIVE, Oakville, Ontario, CA
Address: 236 CHEBUCTO DRIVE, Oakville, Ontario
4 Beds3 BathsNo Data sqftStatus: Rent Views : 644
Price
$4,500
Summary Report Property
- MKT IDW9252523
- Building TypeHouse
- Property TypeSingle Family
- StatusRent
- Added14 weeks ago
- Bedrooms4
- Bathrooms3
- AreaNo Data sq. ft.
- DirectionNo Data
- Added On13 Aug 2024
Property Overview
GORGEOUS WELL KEPT 4 BR HOME ON MATURE AND QUIET EASTLAKE NEIGHBORHOOD, 2ND FLOOR KITCHEN W/GRANITE COUNTERTOPS, POT LIGHTS AND HARDWOOD FLOOR,OPEN CONCEPT, SPACIOUS 4BEDROOMS,PROFESSIONALLY FINISHED BASEMENT WITH LARGE GREAT ROOM W/GAS FIREPLACE. BEAUTIFUL BACKYARDW/ CUSTOM DECK!WALKING DISTANCE TO PARKS,TRAILS, LAKE...AND ALSO LOCATED AT The TOP RANKED OAKVILLESCHOOL AREA.(TRAFALGAR HIGH,EJ JAMES,MAPLE GROVE...)BEAUTIFUL HOME, DONT'T MISS! **** EXTRAS **** All Existing: S/S Fridge, Stove, Range Hood, Dishwasher, Washer, Dryer, Furnace(2017), A/C(2017),Fireplace(2017), Hot Water Tank(2017 Owned) (id:51532)
Tags
| Property Summary |
|---|
Property Type
Single Family
Building Type
House
Community Name
Eastlake
Title
Freehold
Land Size
61.95 x 63.64 FT ; IRR 115.97ft x 96.78ft
Parking Type
Attached Garage
| Building |
|---|
Bedrooms
Above Grade
4
Bathrooms
Total
4
Partial
1
Interior Features
Flooring
Hardwood, Laminate
Basement Type
N/A (Finished)
Building Features
Style
Detached
Split Level Style
Backsplit
Heating & Cooling
Cooling
Central air conditioning
Heating Type
Forced air
Utilities
Utility Sewer
Sanitary sewer
Water
Municipal water
Exterior Features
Exterior Finish
Brick
Parking
Parking Type
Attached Garage
Total Parking Spaces
4
| Level | Rooms | Dimensions |
|---|---|---|
| Second level | Living room | 3.6 m x 3.6 m |
| Dining room | 3.07 m x 3.55 m | |
| Kitchen | 3.55 m x 3.6 m | |
| Third level | Primary Bedroom | 4.8 m x 3.99 m |
| Bedroom 2 | 3.7 m x 3.64 m | |
| Bedroom 3 | 3.98 m x 2.9 m | |
| Bedroom 4 | 4 m x 3.06 m | |
| Basement | Recreational, Games room | 7 m x 6.8 m |
| Laundry room | Measurements not available | |
| Ground level | Family room | 5.4 m x 3.06 m |
| Features | |||||
|---|---|---|---|---|---|
| Attached Garage | Central air conditioning | ||||


























































