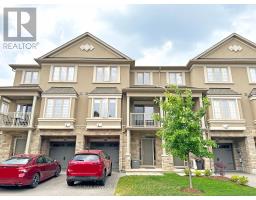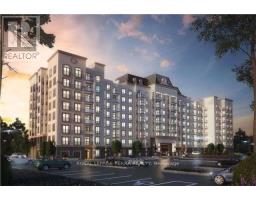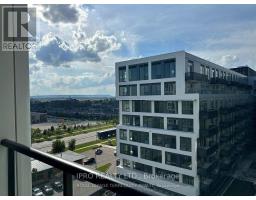2614 DASHWOOD Drive Unit# 32 1022 - WT West Oak Trails, Oakville, Ontario, CA
Address: 2614 DASHWOOD Drive Unit# 32, Oakville, Ontario
2 Beds3 BathsNo Data sqftStatus: Rent Views : 583
Price
$3,000
Summary Report Property
- MKT ID40636875
- Building TypeRow / Townhouse
- Property TypeSingle Family
- StatusRent
- Added12 weeks ago
- Bedrooms2
- Bathrooms3
- AreaNo Data sq. ft.
- DirectionNo Data
- Added On22 Aug 2024
Property Overview
Beautiful Townhouse in desirable West Oak Trails. Bright main floor with hardwood floors, pot lights, updated kitchen with Quartz counters, Stainless Steel appliances and breakfast bar. Second floor offers a large Master bedroom with ensuite and Juliette balcony as well as additional bedroom and full bathroom. The top floor opens to roof top terrace. Fantastic location, new carpet throughout, very close to Oakville Hospital, Transit, Schools, Shopping and parks. Rental application, references and credit score must accompany all offers. Schedule A attached. A++ Tenants only no smokers, no pets. (id:51532)
Tags
| Property Summary |
|---|
Property Type
Single Family
Building Type
Row / Townhouse
Storeys
3
Square Footage
1186 sqft
Subdivision Name
1022 - WT West Oak Trails
Title
Condominium
Land Size
under 1/2 acre
Parking Type
Attached Garage
| Building |
|---|
Bedrooms
Above Grade
2
Bathrooms
Total
2
Partial
1
Interior Features
Appliances Included
Dishwasher, Dryer, Refrigerator, Stove, Washer, Window Coverings
Basement Type
None
Building Features
Features
Ravine, Balcony, Paved driveway, Automatic Garage Door Opener
Foundation Type
Poured Concrete
Style
Attached
Architecture Style
3 Level
Square Footage
1186 sqft
Rental Equipment
None
Heating & Cooling
Cooling
Central air conditioning
Heating Type
Forced air
Utilities
Utility Sewer
Municipal sewage system
Water
Municipal water
Exterior Features
Exterior Finish
Brick
Maintenance or Condo Information
Maintenance Fees Include
Parking
Parking
Parking Type
Attached Garage
Total Parking Spaces
2
| Land |
|---|
Other Property Information
Zoning Description
Residential
| Level | Rooms | Dimensions |
|---|---|---|
| Second level | 2pc Bathroom | Measurements not available |
| Kitchen | 10'5'' x 8'4'' | |
| Laundry room | Measurements not available | |
| Family room | 21'1'' x 10'0'' | |
| Dining room | 21'1'' x 10'0'' | |
| Third level | 3pc Bathroom | Measurements not available |
| Bedroom | 10'4'' x 9'6'' | |
| 4pc Bathroom | Measurements not available | |
| Primary Bedroom | 10'5'' x 14'0'' | |
| Main level | Office | 5'4'' x 4'11'' |
| Features | |||||
|---|---|---|---|---|---|
| Ravine | Balcony | Paved driveway | |||
| Automatic Garage Door Opener | Attached Garage | Dishwasher | |||
| Dryer | Refrigerator | Stove | |||
| Washer | Window Coverings | Central air conditioning | |||













































