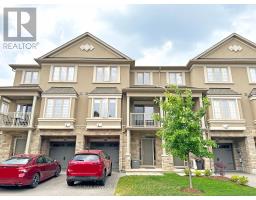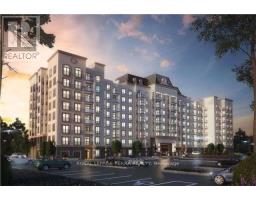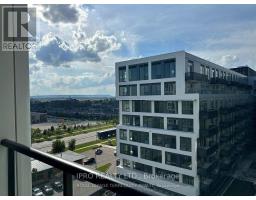292 SQUIRE Crescent 1008 - GO Glenorchy, Oakville, Ontario, CA
Address: 292 SQUIRE Crescent, Oakville, Ontario
Summary Report Property
- MKT ID40624880
- Building TypeRow / Townhouse
- Property TypeSingle Family
- StatusRent
- Added12 weeks ago
- Bedrooms3
- Bathrooms4
- AreaNo Data sq. ft.
- DirectionNo Data
- Added On25 Aug 2024
Property Overview
Stunning, Fully Renovated Modern T/H, 2175 Sq Ft, Engineered Hardwood, 9 Ft Ceilings and Pot Lights T/O On All Levels. Main Floor Family Room With W/O To Fully Fenced Backyard W/ 3 Pc Bath Could Be Used As 4th Bedroom/Study/Guest Room. Second Level Spacious O/C Kitchen W/ Quartz Counter Tops, Oversized Center Island, Porcelain Tile Backsplash, New Appliances and Dining Area w/W/O To Large Balcony. 2 Pc Powder Room. Huge Great Room with W/O To Covered Balcony. 3 Bedrooms, 2 Full Baths & Convenient Laundry Room on Third Level. Primary Bedroom w/Large W/I Closet and Stylish New 4 Pc Ensuite Bath W/Double Sink & Oversized Shower w/Glass Doors. 2 Another Good Sized, Bright Bedrooms Completes This Level. Access To Garage From Main Level Entrance. Steps From Postville Pond And Squire Parkette W/Playground. Excellent Location, Walking Distance To Public Transit, Schools, Parks, Shopping, Restaurants, Trails. (id:51532)
Tags
| Property Summary |
|---|
| Building |
|---|
| Land |
|---|
| Level | Rooms | Dimensions |
|---|---|---|
| Second level | 2pc Bathroom | Measurements not available |
| Living room | 19'2'' x 17'5'' | |
| Dining room | 17'11'' x 10'8'' | |
| Kitchen | 14'6'' x 8'6'' | |
| Third level | 4pc Bathroom | Measurements not available |
| Bedroom | 14'8'' x 9'5'' | |
| Bedroom | 9'5'' x 9'0'' | |
| Full bathroom | Measurements not available | |
| Primary Bedroom | 13'6'' x 13'6'' | |
| Main level | 3pc Bathroom | Measurements not available |
| Family room | 14'8'' x 12'10'' |
| Features | |||||
|---|---|---|---|---|---|
| Shared Driveway | Automatic Garage Door Opener | Attached Garage | |||
| Dishwasher | Dryer | Refrigerator | |||
| Stove | Washer | Hood Fan | |||
| Window Coverings | Garage door opener | Central air conditioning | |||































































