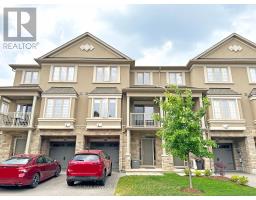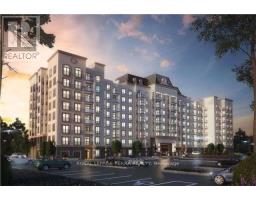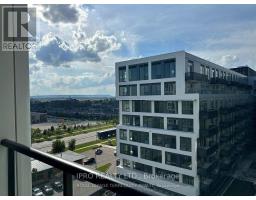297 OAK WALK Drive Unit# 910 1015 - RO River Oaks, Oakville, Ontario, CA
Address: 297 OAK WALK Drive Unit# 910, Oakville, Ontario
Summary Report Property
- MKT ID40637206
- Building TypeApartment
- Property TypeSingle Family
- StatusRent
- Added12 weeks ago
- Bedrooms2
- Bathrooms2
- AreaNo Data sq. ft.
- DirectionNo Data
- Added On23 Aug 2024
Property Overview
Welcome to Trendy Oak&Co Building on Dundas/Trafalgar! Enjoy Great Quality of Life in this Stunning 2 bedroom, 2 Bath Condo with 9 Ft. Ceilings and beautiful laminate flooring throughout. Fabulous Clear Views to the Lake and Surroundings incl. Toronto from the Balcony. Easy Open Concept Living with Modern Kitchen and S/S appliances. Attractive Split Bedroom Layout. Primary Bedroom features W/I Closet and Ensuite 3-piece Bathroom. Large 2nd Bedroom and Large Separate 4 piece Bathroom with access to Washer/Dryer. Prime and Convenient location just steps away from The Go Bus Station, Groceries, Shopping, Restaurants and Entertainment with easy access to all Major Highways. Underground Parking. Locker and one parking place included. Custom blinds throughout with blackouts in the bedroom. This building has top class amenities that includes: Pool, 24 hours concierge, outdoor terrace, party room, fitness room, yoga studio, underground parking. All yours to enjoy!!! (id:51532)
Tags
| Property Summary |
|---|
| Building |
|---|
| Land |
|---|
| Level | Rooms | Dimensions |
|---|---|---|
| Main level | Kitchen | 8'0'' x 8'10'' |
| Dining room | 26'6'' x 10'0'' | |
| Living room | 26'6'' x 10'0'' | |
| 4pc Bathroom | Measurements not available | |
| Full bathroom | Measurements not available | |
| Bedroom | 10'6'' x 10'2'' | |
| Primary Bedroom | 10'8'' x 10'3'' |
| Features | |||||
|---|---|---|---|---|---|
| Southern exposure | Balcony | No Pet Home | |||
| Automatic Garage Door Opener | Underground | Visitor Parking | |||
| Dishwasher | Dryer | Oven - Built-In | |||
| Refrigerator | Washer | Microwave Built-in | |||
| Window Coverings | Garage door opener | Central air conditioning | |||
| Exercise Centre | Party Room | ||||



































































