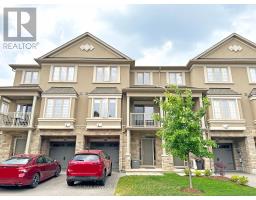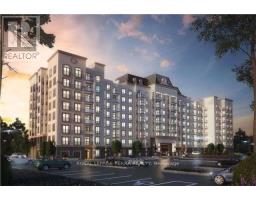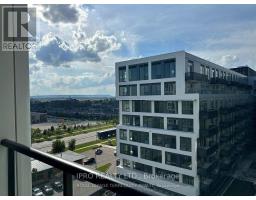3062 JANICE Drive 1008 - GO Glenorchy, Oakville, Ontario, CA
Address: 3062 JANICE Drive, Oakville, Ontario
4 Beds3 BathsNo Data sqftStatus: Rent Views : 830
Price
$3,990
Summary Report Property
- MKT ID40629258
- Building TypeHouse
- Property TypeSingle Family
- StatusRent
- Added14 weeks ago
- Bedrooms4
- Bathrooms3
- AreaNo Data sq. ft.
- DirectionNo Data
- Added On14 Aug 2024
Property Overview
Welcome To This Upgraded & Spacious Semi-Detached Home, Gleaming Hardwood and Laminate flooring, LED Potlights, Quartz Countertops, Backsplash... Located Steps From The New Oakville Hospital, Oakville Best Plazas. Walking to High-Rated Catholic. & Public Schs. Park With Kids Playground & Water Splash, Full Size Soccer Field, 5 Min From Oakville Go Station, Easy Access To Hwys - Qew, 403 & 407. (id:51532)
Tags
| Property Summary |
|---|
Property Type
Single Family
Building Type
House
Storeys
2
Square Footage
2870 sqft
Subdivision Name
1008 - GO Glenorchy
Title
Freehold
Built in
2013
Parking Type
Attached Garage
| Building |
|---|
Bedrooms
Above Grade
4
Bathrooms
Total
4
Partial
1
Interior Features
Appliances Included
Central Vacuum, Dishwasher, Dryer, Refrigerator, Washer, Range - Gas, Garage door opener
Basement Type
Full (Finished)
Building Features
Features
Automatic Garage Door Opener
Foundation Type
Poured Concrete
Style
Semi-detached
Architecture Style
2 Level
Square Footage
2870 sqft
Rental Equipment
Water Heater
Heating & Cooling
Cooling
Central air conditioning
Utilities
Utility Sewer
Municipal sewage system
Water
Municipal water
Exterior Features
Exterior Finish
Brick
Neighbourhood Features
Community Features
Quiet Area
Amenities Nearby
Hospital, Park, Schools, Shopping
Maintenance or Condo Information
Maintenance Fees Include
Insurance
Parking
Parking Type
Attached Garage
Total Parking Spaces
2
| Land |
|---|
Other Property Information
Zoning Description
Rez
| Level | Rooms | Dimensions |
|---|---|---|
| Second level | 4pc Bathroom | Measurements not available |
| 4pc Bathroom | Measurements not available | |
| Bedroom | 10'83'' x 10'1'' | |
| Bedroom | 11'75'' x 10'1'' | |
| Bedroom | 10'1'' x 10'1'' | |
| Primary Bedroom | 15'75'' x 12'73'' | |
| Basement | Pantry | 12'8'' x 5'58'' |
| Laundry room | 8'86'' x 11'2'' | |
| Great room | 21'65'' x 17'59'' | |
| Main level | 2pc Bathroom | Measurements not available |
| Breakfast | 11'2'' x 8'86'' | |
| Kitchen | 11'2'' x 10'1'' | |
| Dining room | 11'2'' x 7'6'' | |
| Living room | 14'11'' x 11'2'' |
| Features | |||||
|---|---|---|---|---|---|
| Automatic Garage Door Opener | Attached Garage | Central Vacuum | |||
| Dishwasher | Dryer | Refrigerator | |||
| Washer | Range - Gas | Garage door opener | |||
| Central air conditioning | |||||
















































