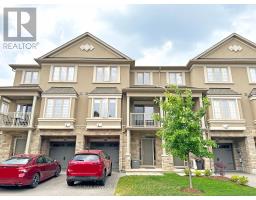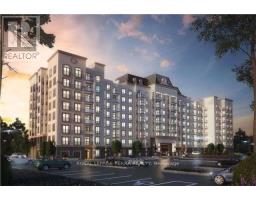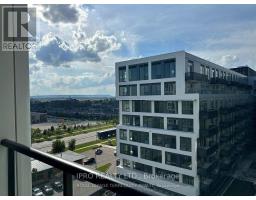311 - 2393 BRONTE ROAD, Oakville, Ontario, CA
Address: 311 - 2393 BRONTE ROAD, Oakville, Ontario
Summary Report Property
- MKT IDW9246546
- Building TypeRow / Townhouse
- Property TypeSingle Family
- StatusRent
- Added13 weeks ago
- Bedrooms2
- Bathrooms2
- AreaNo Data sq. ft.
- DirectionNo Data
- Added On16 Aug 2024
Property Overview
Nestled in the heart of Westmount Oakville, this modern and elegant 2-bedroom, 2-bathroom unit offers a luxurious living experience. With 9ft ceilings throughout, the open-concept design is both spacious and inviting. The kitchen boasts granite countertops, upgraded cabinets, and stainless steel appliances, making it a chefs dream. The master bedroom features a spacious walk-in closet and an ensuite bathroom for added comfort and privacy. Step outside to an extra-large balcony, perfect for relaxing or entertaining. The unit also includes two parking spots and a massive storage location, providing ample space for all your needs. Located just minutes away from top-rated schools, picturesque parks, scenic trails, vibrant shopping centers, Oakville Hospital, and major highways, this home offers unparalleled convenience and accessibility. (id:51532)
Tags
| Property Summary |
|---|
| Building |
|---|
| Level | Rooms | Dimensions |
|---|---|---|
| Main level | Kitchen | 2.59 m x 2.49 m |
| Living room | 5.31 m x 5.38 m | |
| Primary Bedroom | 3.25 m x 4.17 m | |
| Bedroom | 2.79 m x 3.07 m | |
| Bathroom | Measurements not available | |
| Bathroom | Measurements not available | |
| Laundry room | Measurements not available |
| Features | |||||
|---|---|---|---|---|---|
| Balcony | In suite Laundry | Attached Garage | |||
| Intercom | Dishwasher | Dryer | |||
| Microwave | Refrigerator | Stove | |||
| Washer | Central air conditioning | Storage - Locker | |||







































