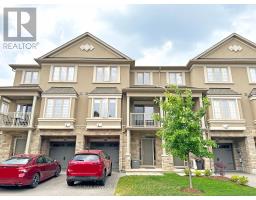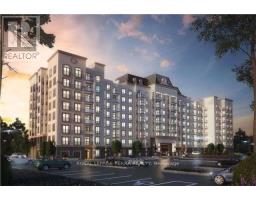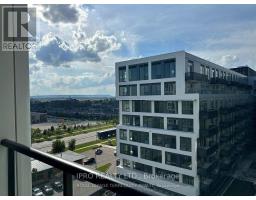3311 CARDING MILL TRAIL, Oakville, Ontario, CA
Address: 3311 CARDING MILL TRAIL, Oakville, Ontario
Summary Report Property
- MKT IDW9270531
- Building TypeRow / Townhouse
- Property TypeSingle Family
- StatusRent
- Added12 weeks ago
- Bedrooms3
- Bathrooms4
- AreaNo Data sq. ft.
- DirectionNo Data
- Added On27 Aug 2024
Property Overview
Lovely 3-Storey Townhouse in Oakville's Desirable Preserve Community within Minutes to Hospital, Schools, Sixteen Mile/North Park Sports Complex, Library, Shopping, Restaurants & Many More Amenities! Modern Kitchen Features Centre Island with Breakfast Bar, Granite Countertops, Stainless Steel Appliances & Generous Breakfast Area with Walk-Out to Large Deck. Spacious Open Concept Dining/Living Room Combo & Office Nook with Laminate Flooring. 2pc Powder Room Completes the Main/2nd Level. 3 Bedrooms on 3rd Level, with Primary Bedroom Boasting W/I Closet, W/O to Upper Balcony & 4pc Ensuite with Soaker Tub & Separate Shower. Convenient Family Room/Office Space, 2pc Powder Room, Laundry Room & Access to 2 Car Garage on Ground Level. **** EXTRAS **** Great School District: Oodenawi PS & White Oaks SS. Great Access to So Many Amenities! **Room Measurements are Estimates ONLY** (id:51532)
Tags
| Property Summary |
|---|
| Building |
|---|
| Level | Rooms | Dimensions |
|---|---|---|
| Second level | Kitchen | 5.73 m x 4.87 m |
| Eating area | 3.81 m x 3.3 m | |
| Living room | 4.67 m x 4.26 m | |
| Office | 2.89 m x 1.95 m | |
| Third level | Primary Bedroom | 3.96 m x 3.81 m |
| Bedroom 2 | 2.89 m x 2.59 m | |
| Bedroom 3 | 2.74 m x 2.74 m | |
| Ground level | Family room | 5.03 m x 3.04 m |
| Features | |||||
|---|---|---|---|---|---|
| Attached Garage | Dishwasher | Dryer | |||
| Refrigerator | Stove | Washer | |||
| Central air conditioning | |||||































































