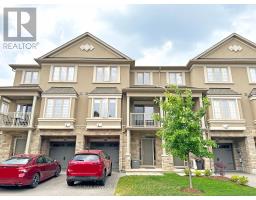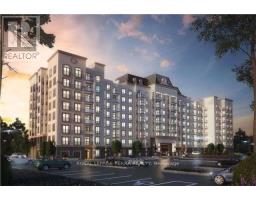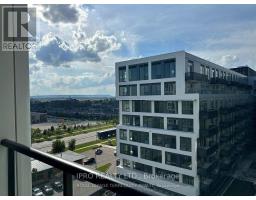3330 MILLICENT Avenue 1008 - GO Glenorchy, Oakville, Ontario, CA
Address: 3330 MILLICENT Avenue, Oakville, Ontario
Summary Report Property
- MKT ID40636145
- Building TypeRow / Townhouse
- Property TypeSingle Family
- StatusRent
- Added13 weeks ago
- Bedrooms4
- Bathrooms3
- AreaNo Data sq. ft.
- DirectionNo Data
- Added On21 Aug 2024
Property Overview
All utilities included! 4 parking spots! Be the first to live in this brand new 4 bedroom, 2.5 bathroom corner lot townhome! Tons of natural light! All 4 bedrooms located on the same floor. Perfect for a family. Main floor features the kitchen with brand new stainless steel appliances and a large island. Kitchen opens up to the spacious dining room. Large great room with a gas fireplace. Den with a door and windows makes a great private office. Step out to the large 20 x 10 balcony from this level. Perfect for enjoying those warm summer evenings with your family. Laundry and a powder room finishes off this floor. Third floor features the primary bedroom with a large walk in closet and spa like ensuite with a stand up shower. The three other bedrooms are all great sizes and share the main bathroom. Ideal location. Short drive to a large plaza with Walmart, Superstore, Dollarama and so much more! (id:51532)
Tags
| Property Summary |
|---|
| Building |
|---|
| Land |
|---|
| Level | Rooms | Dimensions |
|---|---|---|
| Third level | 4pc Bathroom | Measurements not available |
| 4pc Bathroom | Measurements not available | |
| Bedroom | 12'0'' x 9'10'' | |
| Bedroom | 11'7'' x 10'0'' | |
| Bedroom | 11'0'' x 8'3'' | |
| Primary Bedroom | 14'1'' x 11'8'' | |
| Main level | 2pc Bathroom | Measurements not available |
| Laundry room | Measurements not available | |
| Den | 9'1'' x 8'0'' | |
| Great room | 20'3'' x 12'2'' | |
| Dining room | 11'7'' x 10'9'' | |
| Kitchen | 15'9'' x 9'6'' |
| Features | |||||
|---|---|---|---|---|---|
| Automatic Garage Door Opener | Attached Garage | Dishwasher | |||
| Dryer | Refrigerator | Stove | |||
| Washer | Central air conditioning | ||||


































































