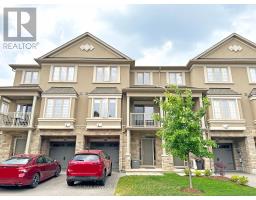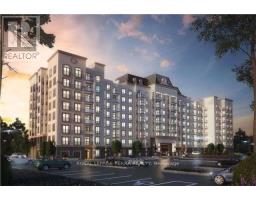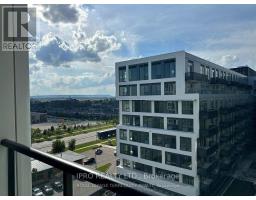377 CRANBROOK Common 1010 - JM Joshua Meadows, Oakville, Ontario, CA
Address: 377 CRANBROOK Common, Oakville, Ontario
Summary Report Property
- MKT ID40629874
- Building TypeRow / Townhouse
- Property TypeSingle Family
- StatusRent
- Added14 weeks ago
- Bedrooms3
- Bathrooms2
- AreaNo Data sq. ft.
- DirectionNo Data
- Added On12 Aug 2024
Property Overview
3-Bedroom Townhouse For Rent In Oakville Nestled In The Heart Of A Prestigious Oakville Neighbourhood, This Stunning 3 Story Corner Unit Is A True Gem. Boasting 3 Bedrooms, 1.5. Bathrooms, And An Abundance Of Natural Light Pouring In Through The Large Windows Throughout. The Main floor Welcomes You With A Large Foyer, Leading To A Thoughtfully Designed Layout That Boasts Multiple Closets For Storage, And An Inside Entry From The Garage For Convenience. The Second Floor Offers A Chef's Kitchen, Featuring Granite Countertops, Double Door Refrigerator Along With A Pull Out Freezer Compartment. The Balcony Provides A Perfect Spot For Your Morning Coffee Or Evening Glass Of Wine. The Home Is Equipped With High Quality Insulation Throughout, Including The Garage To Keep Your Car Warm Even In Winters. Walking Distance To All Amenities, Parks, Schools, And Trails. With Major Highways, Hospital And More Just Minutes Away, This Is An Opportunity Not To Be Missed. Experience The Best Of Urban Living A Fabulous Suburban Setting!! (id:51532)
Tags
| Property Summary |
|---|
| Building |
|---|
| Land |
|---|
| Level | Rooms | Dimensions |
|---|---|---|
| Second level | 2pc Bathroom | Measurements not available |
| Kitchen | 10'2'' x 9'0'' | |
| Dining room | 8'8'' x 9'6'' | |
| Living room | 10'6'' x 14'5'' | |
| Third level | 3pc Bathroom | Measurements not available |
| Bedroom | 8'3'' x 8'0'' | |
| Bedroom | 11'6'' x 9'0'' | |
| Primary Bedroom | 11'7'' x 11'7'' | |
| Main level | Media | 9'8'' x 10'7'' |
| Features | |||||
|---|---|---|---|---|---|
| Balcony | No Pet Home | Attached Garage | |||
| Central Vacuum | Dishwasher | Dryer | |||
| Freezer | Refrigerator | Stove | |||
| Washer | Hood Fan | Garage door opener | |||
| Central air conditioning | |||||



































