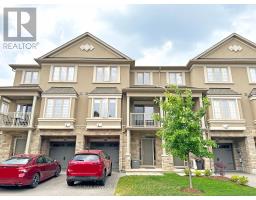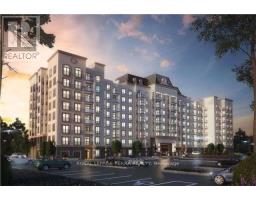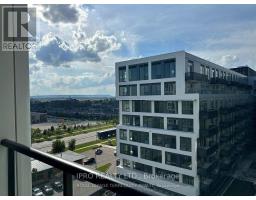40 - 3002 PRESERVE DRIVE, Oakville, Ontario, CA
Address: 40 - 3002 PRESERVE DRIVE, Oakville, Ontario
4 Beds4 BathsNo Data sqftStatus: Rent Views : 123
Price
$3,950
Summary Report Property
- MKT IDW9256823
- Building TypeRow / Townhouse
- Property TypeSingle Family
- StatusRent
- Added14 weeks ago
- Bedrooms4
- Bathrooms4
- AreaNo Data sq. ft.
- DirectionNo Data
- Added On15 Aug 2024
Property Overview
Recently Pntd W/Large Windows & Attached 2 Car Garage. Entry W/Ceramic Flr, Lovely Oak Staircase W/Modern Stain & Pickets. Upgraded Home W/Main Flr Suite W/4 Pc Ensuite Or Ideal Home Office. Beautiful White Kitchen W/Attractive Backsplash, Quartz Cntrs & Brkfst Bar. Lrg Fam Rm With W/O To Large Entertainer's Deck. Master Retreat W/Glass Shower. No Pets & No Smokers. Credit Check & References. Must See! (id:51532)
Tags
| Property Summary |
|---|
Property Type
Single Family
Building Type
Row / Townhouse
Storeys
3
Community Name
Rural Oakville
Title
Freehold
Land Size
25.43 x 60.89 FT|under 1/2 acre
Parking Type
Attached Garage
| Building |
|---|
Bedrooms
Above Grade
4
Bathrooms
Total
4
Partial
1
Interior Features
Appliances Included
Garage door opener remote(s)
Flooring
Laminate, Carpeted
Building Features
Features
Conservation/green belt
Foundation Type
Concrete
Style
Attached
Heating & Cooling
Cooling
Central air conditioning
Heating Type
Forced air
Utilities
Utility Sewer
Sanitary sewer
Water
Municipal water
Exterior Features
Exterior Finish
Brick
Neighbourhood Features
Community Features
Community Centre
Amenities Nearby
Park, Schools
Parking
Parking Type
Attached Garage
Total Parking Spaces
2
| Level | Rooms | Dimensions |
|---|---|---|
| Second level | Living room | 5.79 m x 3.07 m |
| Kitchen | 3.53 m x 2.86 m | |
| Eating area | 3.07 m x 2.43 m | |
| Family room | 3.35 m x 3.07 m | |
| Bedroom 2 | 3.77 m x 2.86 m | |
| Bedroom 3 | 3.07 m x 2.86 m | |
| Third level | Primary Bedroom | 4.2 m x 3.71 m |
| Main level | Bedroom 4 | 3.47 m x 2.77 m |
| Features | |||||
|---|---|---|---|---|---|
| Conservation/green belt | Attached Garage | Garage door opener remote(s) | |||
| Central air conditioning | |||||


































