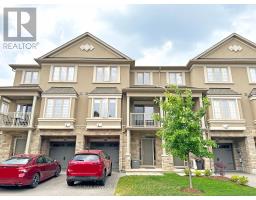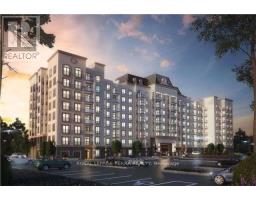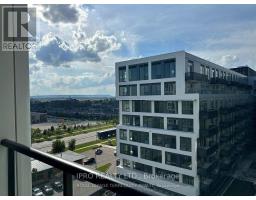5 - 2056 MARINE DRIVE, Oakville, Ontario, CA
Address: 5 - 2056 MARINE DRIVE, Oakville, Ontario
Summary Report Property
- MKT IDW9255025
- Building TypeRow / Townhouse
- Property TypeSingle Family
- StatusRent
- Added14 weeks ago
- Bedrooms3
- Bathrooms2
- AreaNo Data sq. ft.
- DirectionNo Data
- Added On15 Aug 2024
Property Overview
Newly renovated 3 Bedrooms, 2 Bath located in the highly sought-after Bronte Village neighborhood ofOakville. Newly installed flooring gives this home a fresh feeling throughout, while the bright andopen kitchen flows effortlessly into the living area. The living room fireplace, when turned on,spreads warmth and coziness throughout the house. This charming home offers a unique livingexperience by perfectly blending city life and nature: you can enjoy your beautifully treed privatebackyard oasis or go for a short stroll to Bronte's shops and cafes. Residents can enjoy easy accessto lakeside trails, parks, and the marina, all while being nestled in a peaceful, family-friendlycommunity. Quick and easy access to the QEW/HWY 403. Pet and Smoke free. **** EXTRAS **** Rental Application, Deposit, Reference check (previous landlords if available), Credit Report,Employment letter, Recent paystub (id:51532)
Tags
| Property Summary |
|---|
| Building |
|---|
| Level | Rooms | Dimensions |
|---|---|---|
| Basement | Living room | 3.56 m x 3 m |
| Laundry room | 2.26 m x 1.92 m | |
| Main level | Kitchen | 3.66 m x 3.43 m |
| Living room | 3.94 m x 3.43 m | |
| Upper Level | Primary Bedroom | 4.95 m x 2.74 m |
| Bedroom 2 | 4.44 m x 2.64 m | |
| Bedroom 3 | 3.56 m x 2.67 m |
| Features | |||||
|---|---|---|---|---|---|
| Conservation/green belt | Attached Garage | Dishwasher | |||
| Dryer | Refrigerator | Washer | |||
| Walk out | |||||


































