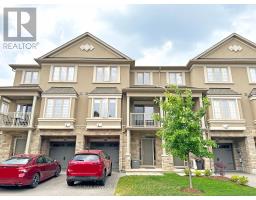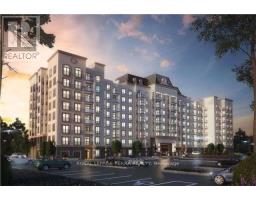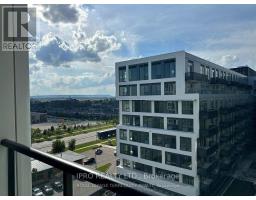51 - 2019 TRAWDEN WAY, Oakville, Ontario, CA
Address: 51 - 2019 TRAWDEN WAY, Oakville, Ontario
3 Beds6 BathsNo Data sqftStatus: Rent Views : 626
Price
$3,650
Summary Report Property
- MKT IDW9042097
- Building TypeRow / Townhouse
- Property TypeSingle Family
- StatusRent
- Added18 weeks ago
- Bedrooms3
- Bathrooms6
- AreaNo Data sq. ft.
- DirectionNo Data
- Added On17 Jul 2024
Property Overview
Executive townhouse backing into a ravine in Bronte Creek spacious three bedroom and three bathrooms located in Oakville, the most desirable neighbourhood, hardwood floor on the main level, Ft, 9 ft ceiling on the ground floor black appliance, open concept and very bright, natural gas fireplace, the gorgeous master bedroom features his and her walk-in closets and private ensuite bath great location close to QEW, Bronte go station, Bronte provincial park, Oakville hospital. **** EXTRAS **** Fridge, stove, b/i dishwasher, washer, dryer, gdo with remote. (id:51532)
Tags
| Property Summary |
|---|
Property Type
Single Family
Building Type
Row / Townhouse
Storeys
2
Community Name
Palermo West
Title
Freehold
Parking Type
Attached Garage
| Building |
|---|
Bedrooms
Above Grade
3
Bathrooms
Total
3
Partial
1
Interior Features
Flooring
Ceramic, Hardwood
Basement Type
Full
Building Features
Foundation Type
Concrete
Style
Attached
Heating & Cooling
Cooling
Central air conditioning
Heating Type
Forced air
Utilities
Utility Type
Cable(Available),Sewer(Available)
Utility Sewer
Sanitary sewer
Water
Municipal water
Exterior Features
Exterior Finish
Stone, Vinyl siding
Parking
Parking Type
Attached Garage
Total Parking Spaces
3
| Level | Rooms | Dimensions |
|---|---|---|
| Second level | Bedroom | 3.96 m x 5.69 m |
| Bedroom 2 | 3.05 m x 3.76 m | |
| Bedroom 3 | 3.05 m x 3.76 m | |
| Main level | Kitchen | 2.74 m x 3.86 m |
| Eating area | 2.74 m x 3.25 m | |
| Living room | 3.66 m x 7.01 m | |
| Dining room | 3.66 m x 7 m |
| Features | |||||
|---|---|---|---|---|---|
| Attached Garage | Central air conditioning | ||||





































