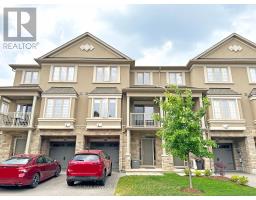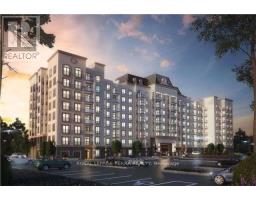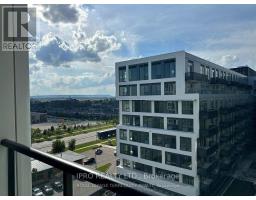531 JEANETTE DRIVE, Oakville, Ontario, CA
Address: 531 JEANETTE DRIVE, Oakville, Ontario
5 Beds5 BathsNo Data sqftStatus: Rent Views : 387
Price
$8,000
Summary Report Property
- MKT IDW9269024
- Building TypeHouse
- Property TypeSingle Family
- StatusRent
- Added12 weeks ago
- Bedrooms5
- Bathrooms5
- AreaNo Data sq. ft.
- DirectionNo Data
- Added On26 Aug 2024
Property Overview
This Architecturally Designed Home Comes Complete With 5 Bedrooms 3 Full Baths And 2 Half Baths A Custom Kitchen With Built In Appliances, Located In A Highly Sought After Tree Lined Quiet Street In South West Oakville This Quality Custom Built Home Offers Exceptional Decor High End Features And Over 5000 Sq Feet Of Finished Living Space. Great Room Open To Above, Fully Finished Basement, In-Ground 24X32 Salt Water Pool With Extensive Landscaping & Mature Gardens. **** EXTRAS **** *Triple A Tenant Single Family Only! Offer *Must* Along With 1. ID(s), 2.Full Credit Reports, 3.Rental Application 4.Employment Letter/Pay Stubs, 5. Ontario Lease Form. Tenant To Pay All Utilities & Hot Water Tank Rental. (id:51532)
Tags
| Property Summary |
|---|
Property Type
Single Family
Building Type
House
Storeys
2
Community Name
Bronte East
Title
Freehold
Land Size
64.99 x 143 FT|under 1/2 acre
Parking Type
Attached Garage
| Building |
|---|
Bedrooms
Above Grade
4
Below Grade
1
Bathrooms
Total
5
Partial
2
Interior Features
Appliances Included
Water Heater
Flooring
Wood
Basement Type
N/A (Finished)
Building Features
Features
Wooded area
Foundation Type
Poured Concrete
Style
Detached
Heating & Cooling
Cooling
Central air conditioning
Heating Type
Forced air
Utilities
Utility Sewer
Sanitary sewer
Water
Municipal water
Exterior Features
Exterior Finish
Brick, Stucco
Pool Type
Inground pool
Neighbourhood Features
Community Features
Community Centre
Amenities Nearby
Park, Public Transit, Schools
Parking
Parking Type
Attached Garage
Total Parking Spaces
8
| Level | Rooms | Dimensions |
|---|---|---|
| Second level | Primary Bedroom | 5.61 m x 5.56 m |
| Bedroom 2 | 3.58 m x 3.53 m | |
| Bedroom 3 | 3.56 m x 3.53 m | |
| Bedroom 4 | 2.74 m x 2.39 m | |
| Office | 5.77 m x 5.36 m | |
| Lower level | Recreational, Games room | 6.88 m x 6.2 m |
| Bedroom | 4.19 m x 3.66 m | |
| Exercise room | 3.56 m x 3.3 m | |
| Main level | Great room | 6.32 m x 5.21 m |
| Eating area | 4.98 m x 305 m | |
| Kitchen | 4.98 m x 4.17 m | |
| Dining room | 5.03 m x 3.84 m |
| Features | |||||
|---|---|---|---|---|---|
| Wooded area | Attached Garage | Water Heater | |||
| Central air conditioning | |||||
































