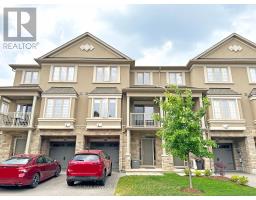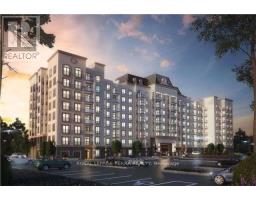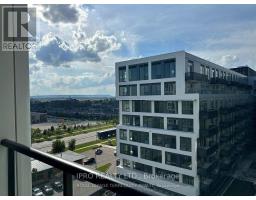543 TERRACE Way 1016 - SH Sixteen Hollow, Oakville, Ontario, CA
Address: 543 TERRACE Way, Oakville, Ontario
3 Beds3 BathsNo Data sqftStatus: Rent Views : 630
Price
$3,999
Summary Report Property
- MKT ID40627877
- Building TypeRow / Townhouse
- Property TypeSingle Family
- StatusRent
- Added13 weeks ago
- Bedrooms3
- Bathrooms3
- AreaNo Data sq. ft.
- DirectionNo Data
- Added On21 Aug 2024
Property Overview
Introducing a stunning 3-bedroom end unit townhome in one of Oakville's most sought-after neighborhoods. This exceptional property features a spacious media room on the second floor and a private driveway, distinguishing it from other townhomes in the area. With large windows throughout, the home is bathed in natural light, creating an inviting and cheerful ambiance. Enjoy the tranquility of a private, fenced yard that backs onto lush, mature trees. With over 2,300 square feet of upscale living space, this residence boasts impressive 9-foot ceilings on the main floor and a host of premium upgrades throughout. Blinds are included in every room for added convenience. This home truly has it all! (id:51532)
Tags
| Property Summary |
|---|
Property Type
Single Family
Building Type
Row / Townhouse
Storeys
2
Square Footage
2339 sqft
Subdivision Name
1016 - SH Sixteen Hollow
Title
Freehold
Land Size
under 1/2 acre
Parking Type
Attached Garage
| Building |
|---|
Bedrooms
Above Grade
3
Bathrooms
Total
3
Partial
1
Interior Features
Appliances Included
Dishwasher, Dryer, Refrigerator, Stove, Washer, Window Coverings
Basement Type
Full (Unfinished)
Building Features
Foundation Type
Poured Concrete
Style
Attached
Architecture Style
2 Level
Square Footage
2339 sqft
Heating & Cooling
Cooling
Central air conditioning
Utilities
Utility Sewer
Municipal sewage system
Water
Municipal water
Exterior Features
Exterior Finish
Brick, Stone, Stucco
Maintenance or Condo Information
Maintenance Fees Include
Insurance
Parking
Parking Type
Attached Garage
Total Parking Spaces
2
| Land |
|---|
Other Property Information
Zoning Description
Residential
| Level | Rooms | Dimensions |
|---|---|---|
| Second level | 4pc Bathroom | Measurements not available |
| 5pc Bathroom | Measurements not available | |
| Media | 10'9'' x 14'0'' | |
| Bedroom | 12'2'' x 10'9'' | |
| Bedroom | 10'0'' x 12'1'' | |
| Primary Bedroom | 13'2'' x 15'2'' | |
| Main level | 2pc Bathroom | Measurements not available |
| Family room | 13'5'' x 18'1'' | |
| Breakfast | 10'0'' x 10'0'' | |
| Kitchen | 10'0'' x 10'9'' | |
| Dining room | 13'2'' x 17'2'' | |
| Living room | 13'2'' x 17'2'' |
| Features | |||||
|---|---|---|---|---|---|
| Attached Garage | Dishwasher | Dryer | |||
| Refrigerator | Stove | Washer | |||
| Window Coverings | Central air conditioning | ||||

























































