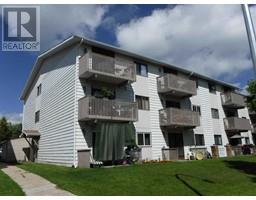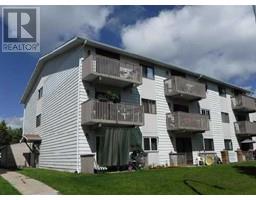1105 Robert Street, Ohaton, Alberta, CA
Address: 1105 Robert Street, Ohaton, Alberta
Summary Report Property
- MKT IDA2149992
- Building TypeHouse
- Property TypeSingle Family
- StatusBuy
- Added18 weeks ago
- Bedrooms5
- Bathrooms2
- Area1784 sq. ft.
- DirectionNo Data
- Added On17 Jul 2024
Property Overview
One of a kind house on three lots in Ohaton. This 1784 sq ft 1.5 storey home has plenty of character and plenty of room for the whole family. You will enjoy the spacious living/dining room with 2 fireplaces and lots of light. This home features a huge kitchen , 2 bedrooms , 4pce bathroom and laundry on the main floor , 3 bedrooms and a 3 pce bathroom on the upper level. The back yard features a large deck and a stone patio. This home has a large double garage, green house and another building that can be used for storage or maybe a handy shop. The yard is huge and offers plenty of room should you wish to have a garden. Plenty of trees and even an apple tree. This home sits on three lots and has had a new furnace installed and main floor bathroom and bedrooms recently renovated. (id:51532)
Tags
| Property Summary |
|---|
| Building |
|---|
| Land |
|---|
| Level | Rooms | Dimensions |
|---|---|---|
| Second level | Bedroom | 11.92 Ft x 11.17 Ft |
| Bedroom | 11.33 Ft x 11.67 Ft | |
| Bedroom | 11.33 Ft x 11.67 Ft | |
| 3pc Bathroom | .00 Ft x .00 Ft | |
| Main level | Kitchen | 13.00 Ft x 11.33 Ft |
| Living room/Dining room | 15.75 Ft x 27.00 Ft | |
| 4pc Bathroom | .00 Ft x .00 Ft | |
| Primary Bedroom | 11.50 Ft x 13.25 Ft | |
| Bedroom | 11.92 Ft x 11.42 Ft |
| Features | |||||
|---|---|---|---|---|---|
| See remarks | Back lane | Detached Garage(2) | |||
| Refrigerator | Stove | Washer & Dryer | |||
| None | |||||































