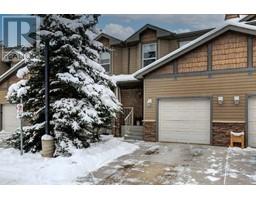301, 29 N Railway Street Heritage Okotoks, Okotoks, Alberta, CA
Address: 301, 29 N Railway Street, Okotoks, Alberta
Summary Report Property
- MKT IDA2190589
- Building TypeApartment
- Property TypeSingle Family
- StatusBuy
- Added2 weeks ago
- Bedrooms2
- Bathrooms2
- Area1122 sq. ft.
- DirectionNo Data
- Added On24 Feb 2025
Property Overview
This super chic 2 bedroom condo in the heart of Okotoks is perfect for anyone looking for a trendy place to call home! The ideal location enables you to enjoy all that Old Towne Okotoks has to offer… Imagine watching the annual parade right from your top floor balcony, or going down to enjoy Chilli Fest and other amazing festivals in the summer. Enjoy browsing nearby shops, museums and a variety of restaurants. Or how about dashing across the street to grab a latte from the coffee shop and then strolling down the pathways along the serene Sheep River? Yes, that ‘tv commercial lifestyle' can be yours! Inside your condo, enjoy Top Floor Living with high ceilings and a sunny, open concept floorplan with windows on the north, west, and south sides. And then there’s the kitchen! Well, you can't deny that it's a one-of-a-kind conversation piece for those wanting something unique! Other amenities include ample closet storage, a Primary walk-in closet plus 3-piece ensuite, an additional 4-piece bathroom, a laundry/utility room combo with in-suite furnace and water softener, front and rear exit doors, and an assigned plug-in parking stall along the side of the building. This condo and location are perfect for those looking for that dream urban lifestyle in picturesque Okotoks! (id:51532)
Tags
| Property Summary |
|---|
| Building |
|---|
| Land |
|---|
| Level | Rooms | Dimensions |
|---|---|---|
| Main level | Kitchen | 12.42 M x 9.17 M |
| Living room | 20.92 M x 21.75 M | |
| Primary Bedroom | 12.17 M x 12.00 M | |
| Bedroom | 13.67 M x 9.92 M | |
| Laundry room | 5.08 M x 6.58 M | |
| Other | 18.33 M x 5.75 M | |
| Other | 4.50 M x 6.92 M | |
| 3pc Bathroom | 9.83 M x 4.92 M | |
| 4pc Bathroom | 4.92 M x 8.00 M |
| Features | |||||
|---|---|---|---|---|---|
| PVC window | Closet Organizers | No Smoking Home | |||
| Parking | Washer | Refrigerator | |||
| Gas stove(s) | Dishwasher | Dryer | |||
| Microwave Range Hood Combo | None | ||||








































