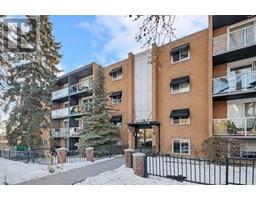96 Drake Landing Crescent Drake Landing, Okotoks, Alberta, CA
Address: 96 Drake Landing Crescent, Okotoks, Alberta
Summary Report Property
- MKT IDA2180592
- Building TypeHouse
- Property TypeSingle Family
- StatusBuy
- Added3 days ago
- Bedrooms4
- Bathrooms4
- Area2460 sq. ft.
- DirectionNo Data
- Added On14 Dec 2024
Property Overview
Discover this solid large home offering and ideal blend of comfort, space and style. Situated on a large lot , this property provides privacy and serene views of a lush green belt. The main floor is perfect for entertaining or family gatherings, featuring a bright and open floor plan with kitchen-pantry-island, large family room, dining area and a dedicated office space for work-from-home convenience. Upper floor boasts three spacious bedrooms including a private master retreat with a five-piece ensuite and a walk-in closet. A large bonus room adds flexibility for a playroom, media center or additional living space. Fully finished basement includes a 4th bedroom, an entertainment area and a full bath. Fully fenced backyard ,ample parking with a double car garage attached and oversize driveway this home truly stands up as a solid construction on an unbeatable location. Don't miss the chance to make it yours! (id:51532)
Tags
| Property Summary |
|---|
| Building |
|---|
| Land |
|---|
| Level | Rooms | Dimensions |
|---|---|---|
| Second level | Bonus Room | 20.92 Ft x 13.67 Ft |
| Primary Bedroom | 15.33 Ft x 14.42 Ft | |
| Bedroom | 12.42 Ft x 9.92 Ft | |
| Bedroom | 10.67 Ft x 9.75 Ft | |
| 5pc Bathroom | 14.42 Ft x 6.92 Ft | |
| 4pc Bathroom | 9.92 Ft x 4.92 Ft | |
| Basement | Family room | 17.25 Ft x 11.67 Ft |
| Bedroom | 12.25 Ft x 11.00 Ft | |
| 3pc Bathroom | 9.83 Ft x 5.00 Ft | |
| Other | 16.67 Ft x 16.42 Ft | |
| Main level | Living room | 17.42 Ft x 15.00 Ft |
| Kitchen | 14.75 Ft x 12.92 Ft | |
| Dining room | 12.92 Ft x 8.92 Ft | |
| Den | 11.17 Ft x 8.08 Ft | |
| 2pc Bathroom | 6.75 Ft x 2.92 Ft |
| Features | |||||
|---|---|---|---|---|---|
| Parking | Attached Garage(2) | None | |||
| See remarks | None | ||||



























