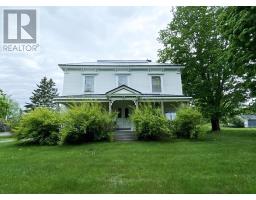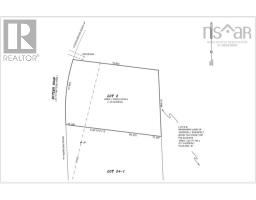1062/1064 Crowes Mills Road, Onslow Mountain, Nova Scotia, CA
Address: 1062/1064 Crowes Mills Road, Onslow Mountain, Nova Scotia
Summary Report Property
- MKT ID202426090
- Building TypeHouse
- Property TypeSingle Family
- StatusBuy
- Added11 weeks ago
- Bedrooms2
- Bathrooms1
- Area872 sq. ft.
- DirectionNo Data
- Added On06 Dec 2024
Property Overview
Estate Sale - 1062 / 1064 Crowes Mills Road. The property features 2 homes (one is livable and one needs repair and TLC). The property features large garage and paved driveway and parking. Lots of space for your family to live together and storage for all your equipment. This won't last long. This property is sold as is / where is. Details for 1062: Foundation is stone & concrete, metal roof, propane furnace, 1 level living with 2 bedrooms & 1 bath. 100 amp fuse panel on separate meter - garage electrical is on this home. Details for 1064: No basement (cinder blocks), steel roof, wood stove, heat pump, shed has 3/4 cords, 2 bedrooms, 1 bath, HP and appliances included fridge, stove, washer, dryer and stand up freezer, some windows replaced and a new electric H/W tank. Wheelchair access ramp is installed. 60 amp breaker on separate meter. (id:51532)
Tags
| Property Summary |
|---|
| Building |
|---|
| Level | Rooms | Dimensions |
|---|---|---|
| Main level | Kitchen | 15.7x11.1 |
| Living room | 11.5x13.2 | |
| Bedroom | 8.7x9 | |
| Bath (# pieces 1-6) | 5.2x6.5 | |
| Bedroom | 9.5x9.8 | |
| Utility room | 7.5x10.9 laundry+utility |
| Features | |||||
|---|---|---|---|---|---|
| Wheelchair access | Level | Garage | |||
| Parking Space(s) | Shared | Range - Electric | |||
| Refrigerator | Heat Pump | ||||




























