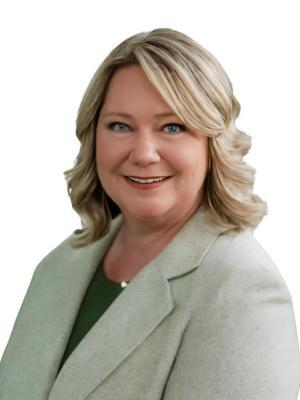3 - 9 SECOND AVENUE, ORANGEVILLE, Ontario, CA
Address: 3 - 9 SECOND AVENUE, Orangeville, Ontario
Summary Report Property
- MKT IDW11961652
- Building TypeHouse
- Property TypeSingle Family
- StatusRent
- Added5 weeks ago
- Bedrooms1
- Bathrooms1
- AreaNo Data sq. ft.
- DirectionNo Data
- Added On07 Feb 2025
Property Overview
Welcome to unit 3 at 9 2nd Ave in Orangeville. This apartment for rent that captures the essence of comfortable living. This modern, updated apartment offers a spacious interior tailored for individuals or couples, featuring one bedroom and one bathroom in a carpet-free environment, ensuring clean and allergen-free living spaces.Step outside your door and immerse yourself in the vibrant community of Orangeville. Stroll through bustling streets, enjoy local eateries, and benefit from the convenience of nearby shopping and services. This apartments prime location combines the benefits of urban living with the charm of a close-knit community. Leave your car behind without worry, with parking included, and explore the neighbourhood where everything you need is just a short walk away. Whether you're commuting to work or looking for leisure, this home is positioned ideally to fit a dynamic lifestyle. Embrace the freedom of renting without compromising on quality and comfort. This apartment is designed to complement your lifestyle, offering a mix of practical features in a setting that feels both welcoming and exciting. Make the most of this opportunity to join a community residing in a desirable neighbourhood of Orangeville. Discover the blend of convenience, comfort, and affordability in this celebrated location. Make 3-9 2nd Ave your new address and take the first step towards embracing a life of simplicity and convenience. (id:51532)
Tags
| Property Summary |
|---|
| Building |
|---|
| Level | Rooms | Dimensions |
|---|---|---|
| Upper Level | Kitchen | 3.2 m x 2.49 m |
| Living room | 4 m x 3.65 m | |
| Primary Bedroom | 5.21 m x 3.74 m |
| Features | |||||
|---|---|---|---|---|---|
| Carpet Free | Microwave | Refrigerator | |||
| Stove | Central air conditioning | Separate Electricity Meters | |||

























