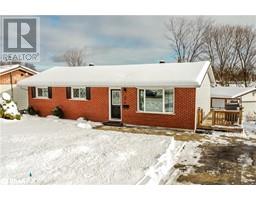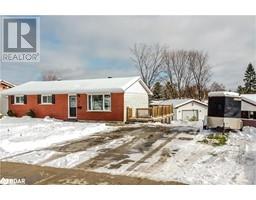265 GILL STREET, Orillia, Ontario, CA
Address: 265 GILL STREET, Orillia, Ontario
Summary Report Property
- MKT IDS10404539
- Building TypeHouse
- Property TypeSingle Family
- StatusBuy
- Added4 weeks ago
- Bedrooms2
- Bathrooms2
- Area0 sq. ft.
- DirectionNo Data
- Added On03 Dec 2024
Property Overview
Your first home should set a tone; a place that defines how you live, not just where. This property does exactly that - delivering contemporary design and thoughtful details without sacrificing affordability. Step into the heart of the home, where a beautifully renovated kitchen awaits. Sleek cabinetry offers ample storage, while the custom coffee bar adds a touch of luxury to your daily routine. The island? It's the centrepiece, perfect for gathering with friends or crafting your next meal with ease. From here, the space unfolds into a wide-open living area. Whether it's an impromptu dinner party or a quiet night in, the main floor effortlessly adapts to your lifestyle. The finished mudroom adds versatility, ready to serve as storage, a hobby room, or even a home gym. A stylish three-piece bathroom and laundry room ensure practicality blends seamlessly with design. This home doesn't just check the boxes - it raises the bar. (id:51532)
Tags
| Property Summary |
|---|
| Building |
|---|
| Land |
|---|
| Level | Rooms | Dimensions |
|---|---|---|
| Second level | Bathroom | 1.14 m x 2.21 m |
| Bathroom | 1.14 m x 2.21 m | |
| Bathroom | 1.14 m x 2.21 m | |
| Bathroom | 1.14 m x 2.21 m | |
| Bathroom | 1.14 m x 2.21 m | |
| Bathroom | 1.14 m x 2.21 m | |
| Bathroom | 1.14 m x 2.21 m | |
| Bathroom | 1.14 m x 2.21 m | |
| Primary Bedroom | 4.11 m x 3.02 m | |
| Primary Bedroom | 4.11 m x 3.02 m | |
| Primary Bedroom | 4.11 m x 3.02 m | |
| Primary Bedroom | 4.11 m x 3.02 m | |
| Primary Bedroom | 4.11 m x 3.02 m | |
| Primary Bedroom | 4.11 m x 3.02 m | |
| Primary Bedroom | 4.11 m x 3.02 m | |
| Primary Bedroom | 4.11 m x 3.02 m | |
| Bedroom | 3.28 m x 3.23 m | |
| Bedroom | 3.28 m x 3.23 m | |
| Bedroom | 3.28 m x 3.23 m | |
| Bedroom | 3.28 m x 3.23 m | |
| Bedroom | 3.28 m x 3.23 m | |
| Bedroom | 3.28 m x 3.23 m | |
| Bedroom | 3.28 m x 3.23 m | |
| Bedroom | 3.28 m x 3.23 m | |
| Other | 3.07 m x 5 m | |
| Other | 3.07 m x 5 m | |
| Other | 3.07 m x 5 m | |
| Other | 3.07 m x 5 m | |
| Other | 3.07 m x 5 m | |
| Other | 3.07 m x 5 m | |
| Other | 3.07 m x 5 m | |
| Other | 3.07 m x 5 m | |
| Main level | Living room | 5.87 m x 3.23 m |
| Living room | 5.87 m x 3.23 m | |
| Living room | 5.87 m x 3.23 m | |
| Living room | 5.87 m x 3.23 m | |
| Living room | 5.87 m x 3.23 m | |
| Living room | 5.87 m x 3.23 m | |
| Living room | 5.87 m x 3.23 m | |
| Living room | 5.87 m x 3.23 m | |
| Dining room | 3.28 m x 2.9 m | |
| Dining room | 3.28 m x 2.9 m | |
| Dining room | 3.28 m x 2.9 m | |
| Dining room | 3.28 m x 2.9 m | |
| Dining room | 3.28 m x 2.9 m | |
| Dining room | 3.28 m x 2.9 m | |
| Dining room | 3.28 m x 2.9 m | |
| Dining room | 3.28 m x 2.9 m | |
| Kitchen | 4.11 m x 2.21 m | |
| Kitchen | 4.11 m x 2.21 m | |
| Kitchen | 4.11 m x 2.21 m | |
| Kitchen | 4.11 m x 2.21 m | |
| Kitchen | 4.11 m x 2.21 m | |
| Kitchen | 4.11 m x 2.21 m | |
| Kitchen | 4.11 m x 2.21 m | |
| Kitchen | 4.11 m x 2.21 m | |
| Laundry room | 1.75 m x 2.18 m | |
| Laundry room | 1.75 m x 2.18 m | |
| Laundry room | 1.75 m x 2.18 m | |
| Laundry room | 1.75 m x 2.18 m | |
| Laundry room | 1.75 m x 2.18 m | |
| Laundry room | 1.75 m x 2.18 m | |
| Laundry room | 1.75 m x 2.18 m | |
| Laundry room | 1.75 m x 2.18 m | |
| Mud room | 4.11 m x 3.07 m | |
| Mud room | 4.11 m x 3.07 m | |
| Mud room | 4.11 m x 3.07 m | |
| Mud room | 4.11 m x 3.07 m | |
| Mud room | 4.11 m x 3.07 m | |
| Mud room | 4.11 m x 3.07 m | |
| Mud room | 4.11 m x 3.07 m | |
| Mud room | 4.11 m x 3.07 m | |
| Bathroom | 2.49 m x 1.65 m | |
| Bathroom | 2.49 m x 1.65 m | |
| Bathroom | 2.49 m x 1.65 m | |
| Bathroom | 2.49 m x 1.65 m | |
| Bathroom | 2.49 m x 1.65 m | |
| Bathroom | 2.49 m x 1.65 m | |
| Bathroom | 2.49 m x 1.65 m | |
| Bathroom | 2.49 m x 1.65 m |
| Features | |||||
|---|---|---|---|---|---|
| Wooded area | Flat site | Water Heater | |||
| Dryer | Range | Refrigerator | |||
| Stove | Washer | Window Coverings | |||
| Central air conditioning | |||||


















































