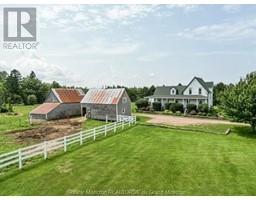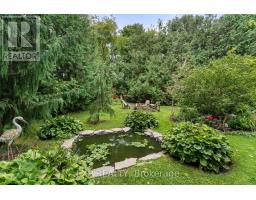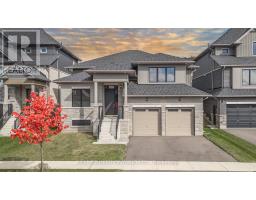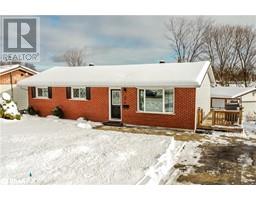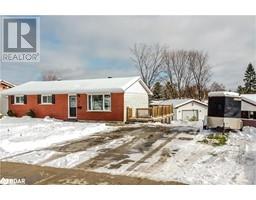363 MACISAAC Drive South Ward, Orillia, Ontario, CA
Address: 363 MACISAAC Drive, Orillia, Ontario
5 Beds3 Baths2724 sqftStatus: Buy Views : 762
Price
$1,299,000
Summary Report Property
- MKT ID40685757
- Building TypeHouse
- Property TypeSingle Family
- StatusBuy
- Added4 weeks ago
- Bedrooms5
- Bathrooms3
- Area2724 sq. ft.
- DirectionNo Data
- Added On20 Dec 2024
Property Overview
Dream Lakefront Home With Southern Exposure On Lake Simcoe, In Town, Close To All Amenities & The Highway. “Maison Monaco“ Is Lakeside Luxury At Its Finest! Offering Nearly 3,000 Square Feet Of Immaculate Finished Living Space. This Designer Dream Home Features 2+3 Bedrooms, 3 Bathrooms, An Office, A 6' By 8' Wood Sauna And Sunroom. Multiple Walk-Outs To Entertaining Spaces Overlooking The Water. Lower Level Living Area Features Gas Fireplace With Marble Surround. Boat The Trent, Enjoy Ice Fishing Or Snowmobiling. This Is The Year-Round Or Cottage Experience Of A Lifetime, Entirely Re-Designed By Toronto Designer. Only 1.5 Hours Into Toronto. Bonus High Speed Internet And Town Services. (id:51532)
Tags
| Property Summary |
|---|
Property Type
Single Family
Building Type
House
Storeys
1
Square Footage
2724 sqft
Subdivision Name
South Ward
Title
Freehold
Land Size
under 1/2 acre
Built in
1961
| Building |
|---|
Bedrooms
Above Grade
2
Below Grade
3
Bathrooms
Total
5
Interior Features
Appliances Included
Dishwasher, Dryer, Microwave, Refrigerator, Sauna, Washer, Gas stove(s), Hood Fan
Basement Type
Full (Finished)
Building Features
Features
Paved driveway
Style
Detached
Architecture Style
Bungalow
Square Footage
2724 sqft
Rental Equipment
None
Fire Protection
None
Heating & Cooling
Cooling
Central air conditioning
Heating Type
Forced air
Utilities
Utility Type
Cable(Available),Electricity(Available),Natural Gas(Available),Telephone(Available)
Utility Sewer
Municipal sewage system
Water
Municipal water
Exterior Features
Exterior Finish
Brick, Other
Neighbourhood Features
Community Features
School Bus
Amenities Nearby
Beach, Marina, Park, Public Transit, Schools
Parking
Total Parking Spaces
4
| Land |
|---|
Other Property Information
Zoning Description
R2
| Level | Rooms | Dimensions |
|---|---|---|
| Lower level | 3pc Bathroom | Measurements not available |
| Living room | 13'4'' x 14'8'' | |
| Bedroom | 13'5'' x 11'4'' | |
| Sunroom | 9'3'' x 10'0'' | |
| Sauna | 10'10'' x 9'10'' | |
| Bedroom | 10'10'' x 10'2'' | |
| Bedroom | 10'2'' x 11'9'' | |
| Main level | 4pc Bathroom | Measurements not available |
| Full bathroom | Measurements not available | |
| Bedroom | 10'6'' x 13'2'' | |
| Primary Bedroom | 16'2'' x 13'9'' | |
| Kitchen | 15'3'' x 11'10'' | |
| Dining room | 12'2'' x 9'0'' | |
| Living room | 13'2'' x 16'6'' |
| Features | |||||
|---|---|---|---|---|---|
| Paved driveway | Dishwasher | Dryer | |||
| Microwave | Refrigerator | Sauna | |||
| Washer | Gas stove(s) | Hood Fan | |||
| Central air conditioning | |||||








































