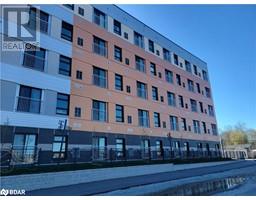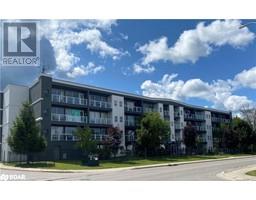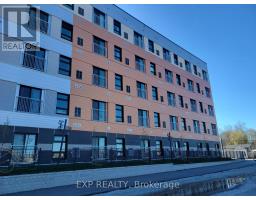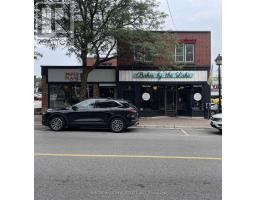123 ISABELLA Drive Westridge, Orillia, Ontario, CA
Address: 123 ISABELLA Drive, Orillia, Ontario
Summary Report Property
- MKT ID40697208
- Building TypeRow / Townhouse
- Property TypeSingle Family
- StatusRent
- Added1 days ago
- Bedrooms3
- Bathrooms2
- AreaNo Data sq. ft.
- DirectionNo Data
- Added On07 Feb 2025
Property Overview
Discover the perfect balance of modern design and everyday comfort in this beautifully crafted bungalow. Thoughtfully designed with an open-concept layout, this home offers a seamless flow between living spaces, ideal for both relaxation and entertaining. Step inside and be greeted by an abundance of natural light streaming through the oversized windows, creating a bright and airy ambiance throughout. The spacious living and dining areas provide a welcoming setting for family gatherings or quiet evenings at home. The heart of this home is the chef-inspired kitchen, featuring top-of-the-line stainless steel appliances, sleek countertops, and a generously sized island perfect for meal prep, casual dining, or entertaining guests. Every detail has been carefully considered to provide both style and functionality. The primary bedroom is a peaceful retreat, offering ample closet space and easy access to a modern, spa-like ensuite bath. Two additional bedrooms provide plenty of space for family, guests, or even a dedicated home office. With two full bathrooms, everyone can enjoy added convenience and privacy. Plus, with no carpet throughout the home, cleaning is a breeze while maintaining a sleek and contemporary aesthetic. Please note: The walkout basement is not included (id:51532)
Tags
| Property Summary |
|---|
| Building |
|---|
| Land |
|---|
| Level | Rooms | Dimensions |
|---|---|---|
| Main level | Full bathroom | Measurements not available |
| 3pc Bathroom | Measurements not available | |
| Primary Bedroom | 23'0'' x 9'8'' | |
| Living room | 14'8'' x 12'8'' | |
| Kitchen | 11'3'' x 12'8'' | |
| Bedroom | 9'0'' x 8'0'' | |
| Bedroom | 18'5'' x 10'0'' |
| Features | |||||
|---|---|---|---|---|---|
| In-Law Suite | Attached Garage | Dishwasher | |||
| Dryer | Refrigerator | Washer | |||
| Central air conditioning | |||||






















