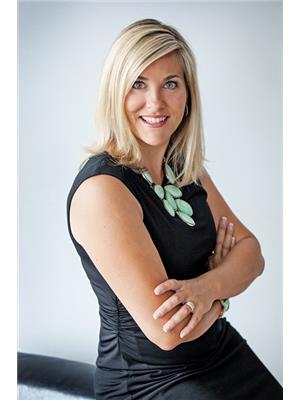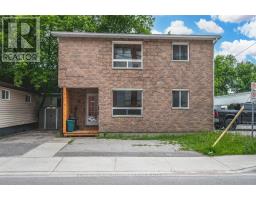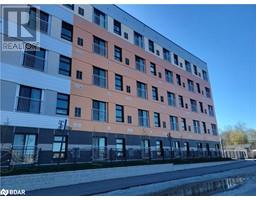439 PETER Street N North Ward, Orillia, Ontario, CA
Address: 439 PETER Street N, Orillia, Ontario
Summary Report Property
- MKT ID40634344
- Building TypeHouse
- Property TypeSingle Family
- StatusRent
- Added13 weeks ago
- Bedrooms4
- Bathrooms3
- AreaNo Data sq. ft.
- DirectionNo Data
- Added On16 Aug 2024
Property Overview
Don't miss out on this spacious 4-bedroom bungalow located in Orillia's highly sought-after North Ward! Situated in the desirable Orchard Park P.S and Monsignor Lee Separate School district, this home is perfect for families. Featuring 3 + 1 generously sized bedrooms, including a primary bedroom with ensuite bathroom and walk-in closet. The eat-in kitchen boasts loads of storage, stainless steel appliances, an island, and garden doors that lead to a newer 16 x 20 deck and extra deep lot. The lower level offers a massive rec room, an additional bedroom, office space, a bathroom, and a laundry room ideal for extended family living or a home office. Just minutes from amenities, transit, schools, parks, shops, and restaurants. AAA+ Tenants only with Credit score of 725+. This is a must-see property. Call today! (id:51532)
Tags
| Property Summary |
|---|
| Building |
|---|
| Land |
|---|
| Level | Rooms | Dimensions |
|---|---|---|
| Basement | Laundry room | Measurements not available |
| 3pc Bathroom | Measurements not available | |
| Office | 10'9'' x 10'9'' | |
| Bedroom | 14'6'' x 10'7'' | |
| Recreation room | 19'9'' x 21'6'' | |
| Main level | Full bathroom | Measurements not available |
| 4pc Bathroom | Measurements not available | |
| Bedroom | 13'3'' x 9'3'' | |
| Bedroom | 11'7'' x 9'3'' | |
| Primary Bedroom | 11'5'' x 13'8'' | |
| Mud room | Measurements not available | |
| Kitchen | 16'0'' x 16'3'' | |
| Family room | 12'0'' x 12'8'' |
| Features | |||||
|---|---|---|---|---|---|
| Dishwasher | Dryer | Refrigerator | |||
| Stove | Washer | Microwave Built-in | |||
| Window Coverings | Central air conditioning | ||||








































