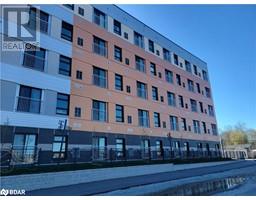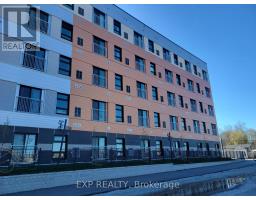7 CHURCHLEA MEWS, Orillia, Ontario, CA
Address: 7 CHURCHLEA MEWS, Orillia, Ontario
Summary Report Property
- MKT IDS10422586
- Building TypeRow / Townhouse
- Property TypeSingle Family
- StatusRent
- Added6 weeks ago
- Bedrooms3
- Bathrooms3
- AreaNo Data sq. ft.
- DirectionNo Data
- Added On20 Dec 2024
Property Overview
Discover this stylish and spacious 2-year-old townhome, nestled in the heart of vibrant Orillia! This beautiful home boasts numerous upgrades and modern finishes throughout. The main level features convenient inside entry from the single-car garage, a 2-piece bathroom, and a sleek open-concept white kitchen equipped with stainless steel appliances. Flowing seamlessly into the living and dining areas, this space showcases elegant laminate flooring, a cozy gas fireplace perfect for winter evenings, and a walk-out to a large backyard ideal for entertaining or relaxation. On the upper level, you'll find three generously sized bedrooms and two full bathrooms. The primary suite is a true retreat, featuring a large walk-in closet and a luxurious 4-piece ensuite with a spacious soaker tub and glass shower. This home is ideally located just a short trip from Tudhope Park, Orillia's beautiful waterfront trails, and close to Highway 12, making commuting easy. With parks, shopping, schools, and downtown Orillia nearby, this property offers the best of both convenience and community. Don't miss your chance to call this your new home! Tenants are responsible for paying the utilities. (id:51532)
Tags
| Property Summary |
|---|
| Building |
|---|
| Level | Rooms | Dimensions |
|---|---|---|
| Second level | Laundry room | 2.1 m x 1.5 m |
| Primary Bedroom | 5.9 m x 3.45 m | |
| Bedroom | Measurements not available | |
| Bedroom | 3.47 m x 2.84 m | |
| Bathroom | -20.0 | |
| Bathroom | Measurements not available | |
| Main level | Foyer | 3.42 m x 1.15 m |
| Dining room | 6.3 m x 4.08 m | |
| Kitchen | 4.23 m x 2.18 m | |
| Living room | 6.3 m x 4.08 m |
| Features | |||||
|---|---|---|---|---|---|
| Sump Pump | Attached Garage | Dishwasher | |||
| Dryer | Microwave | Refrigerator | |||
| Stove | Washer | Central air conditioning | |||
| Air exchanger | Fireplace(s) | ||||







































