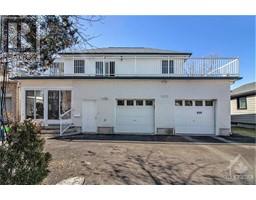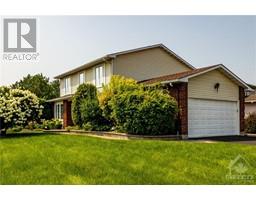Bedrooms
Bathrooms
Interior Features
Appliances Included
Refrigerator, Dishwasher, Dryer, Hood Fan, Stove, Washer
Flooring
Wall-to-wall carpet, Hardwood, Laminate
Basement Type
Full (Finished)
Building Features
Foundation Type
Poured Concrete
Building Amenities
Laundry - In Suite
Heating & Cooling
Cooling
Central air conditioning
Utilities
Utility Sewer
Municipal sewage system
Exterior Features
Exterior Finish
Brick, Siding
Neighbourhood Features
Community Features
Family Oriented, Pets Allowed
Amenities Nearby
Public Transit, Recreation Nearby, Shopping
Maintenance or Condo Information
Maintenance Fees
$206.41 Monthly
Maintenance Fees Include
Property Management, Waste Removal, Caretaker, Other, See Remarks, Reserve Fund Contributions
Maintenance Management Company
Strata Management - 613-822-0701
Parking
Parking Type
Attached Garage

















































