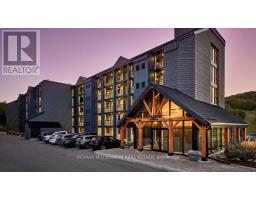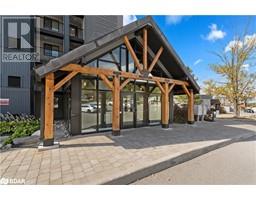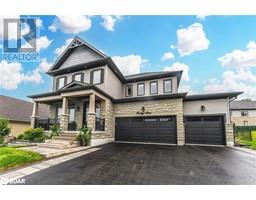3418 PENETANGUISHENE Road OR48 - Craighurst, Oro-Medonte, Ontario, CA
Address: 3418 PENETANGUISHENE Road, Oro-Medonte, Ontario
Summary Report Property
- MKT ID40674352
- Building TypeHouse
- Property TypeSingle Family
- StatusBuy
- Added5 weeks ago
- Bedrooms3
- Bathrooms2
- Area3453 sq. ft.
- DirectionNo Data
- Added On03 Dec 2024
Property Overview
This property is what Dreams are made of!!! The Perfect mix of Living in Timeless Comfort plus the benefit of a Bonus, Home Based Business combined, without having to Rent a Storefront. It's all here folks, a Beautifully maintained Yellow & White Century Home (with the white picket fence), full of elegance, charm & character, plus a Storefront/66'x24' detached building to showcase your business, in a Growing Community, full of residential development all around, which is perfect location for a Home Based Business. The Property has many Uses. Your creative mind shall lead it to it's next chapter. It's been loved, Loved dearly for almost 1/2 Century by the current owners. Meticulously maintained, tastefully updated to reflect days gone past. This is a one of a kind property, for that one of a kind new owner! In my opinion, Lucky is the one who buys this one! This is NOT something you would come across every day. Check it Out, and better yet, come and see it to believe it and make all your dreams come true! Open house this Saturday & Sunday 12pm-2pm (id:51532)
Tags
| Property Summary |
|---|
| Building |
|---|
| Land |
|---|
| Level | Rooms | Dimensions |
|---|---|---|
| Second level | 3pc Bathroom | Measurements not available |
| Bedroom | 11'11'' x 7'11'' | |
| Bedroom | 12'1'' x 8'3'' | |
| Primary Bedroom | 13'7'' x 11'8'' | |
| Lower level | Family room | 28'1'' x 24'0'' |
| Main level | Great room | 23'3'' x 17'5'' |
| Dining room | 19'5'' x 18'3'' | |
| 2pc Bathroom | Measurements not available | |
| Family room | 16'3'' x 11'8'' | |
| Kitchen | 23'5'' x 11'9'' | |
| Laundry room | 11'10'' x 6'5'' | |
| Family room | 25'4'' x 17'2'' | |
| Foyer | 11'8'' x 9'5'' |
| Features | |||||
|---|---|---|---|---|---|
| Conservation/green belt | Crushed stone driveway | Sump Pump | |||
| Detached Garage | Dryer | Refrigerator | |||
| Stove | Water softener | Washer | |||
| Central air conditioning | Window air conditioner | ||||




































































