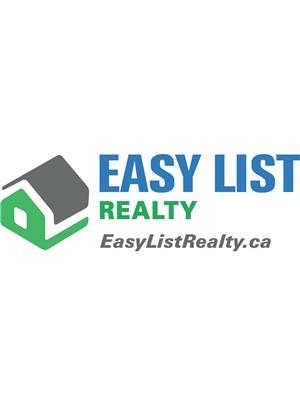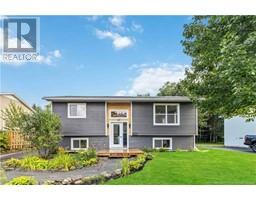33 Howe Crescent, Oromocto, New Brunswick, CA
Address: 33 Howe Crescent, Oromocto, New Brunswick
Summary Report Property
- MKT IDNB101602
- Building TypeHouse
- Property TypeSingle Family
- StatusBuy
- Added13 weeks ago
- Bedrooms4
- Bathrooms4
- Area2744 sq. ft.
- DirectionNo Data
- Added On21 Aug 2024
Property Overview
For more information please click on the ""Multimedia"" button below. Situated on a private treed lot,with mature gardens and backing onto a golf course, this quality home in one of Oromoto's most desirable neighborhoods is in pristine condition. A back deck and front veranda further adds to your enjoyment of this home which offers the perfect blend of comfort and functionality with its spacious entertainment and family-friendly layout. The main floor features a formal living room and dining room, an open-concept eat-in kitchen and family room with a propane fireplace. A bright front hallway, half bath, mudroom and adjoining ample laundry room complete this floor. Ascend the beautiful wooden staircase where 3 large bedrooms are located along with a main bathroom and plenty of natural light. The sizeable primary bedroom with its walk-in closet and ensuite (jet tub) will surely catch your eye. Nestled by the hallway window is a multipurpose built-in desk and armoire. The finished basement features include family room, full bathroom, bedroom, multipurpose room, a utility room and two storage areas. Ductless heat pump units, electric baseboards and propane provide year-round comfort (id:51532)
Tags
| Property Summary |
|---|
| Building |
|---|
| Level | Rooms | Dimensions |
|---|---|---|
| Second level | Bath (# pieces 1-6) | 7'7'' x 7'0'' |
| Bedroom | 13'5'' x 11'0'' | |
| Bedroom | 10'5'' x 10'0'' | |
| Ensuite | 10'0'' x 5'5'' | |
| Primary Bedroom | 17'0'' x 11'0'' | |
| Basement | Bedroom | 15'0'' x 10'7'' |
| Utility room | 5'7'' x 10'0'' | |
| Cold room | 5'0'' x 30'0'' | |
| Storage | 12'0'' x 14'5'' | |
| Family room | 10'2'' x 20'5'' | |
| Bedroom | 10'2'' x 13'5'' | |
| Bath (# pieces 1-6) | 9'0'' x 10'5'' | |
| Main level | Living room | 15'5'' x 11'0'' |
| 2pc Bathroom | 5'7'' x 5'2'' | |
| Mud room | 5'7'' x 5'2'' | |
| Laundry room | 9'0'' x 11'0'' | |
| Dining room | 11'0'' x 10'0'' | |
| Kitchen | 22'0'' x 11'0'' | |
| Family room | 19'0'' x 13'0'' |
| Features | |||||
|---|---|---|---|---|---|
| Balcony/Deck/Patio | Attached Garage | Garage | |||
| Heat Pump | |||||















































