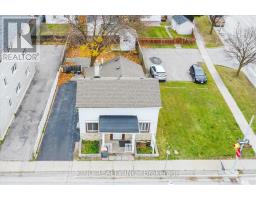600 GLIDDON AVENUE, Oshawa (Central), Ontario, CA
Address: 600 GLIDDON AVENUE, Oshawa (Central), Ontario
6 Beds2 Baths0 sqftStatus: Buy Views : 269
Price
$697,000
Summary Report Property
- MKT IDE11966036
- Building TypeHouse
- Property TypeSingle Family
- StatusBuy
- Added15 hours ago
- Bedrooms6
- Bathrooms2
- Area0 sq. ft.
- DirectionNo Data
- Added On10 Feb 2025
Property Overview
Welcome To Luxury! Fully Renovated 3 + 3 Bedroom 2 Bath Home In Sought After Oshawa Awaits You! Top To Bottom Finishes Through-Out! Custom Kitchen With Modern White Cabinetry, Quartz Counters, Slide In Range, Eye-Catching Backsplash And Lots Of Storage Space! Amazing Open Concept Layout On Main Floor Feature Select Crown Moulding And Pot Lights! New Vinyl Windows! 2 Fully Renovated Bathrooms With Matte Black Hardware! Finished Basement With Separate Entrance, Kitchen, Full Bath And 3 Bedrooms! Mutual Laundry Room For Convenience! Waterproof Laminate Flooring Throughout! Long Driveway Fits 3-4 Cars! Large Backyard Perfect For Entertaining! (id:51532)
Tags
| Property Summary |
|---|
Property Type
Single Family
Building Type
House
Storeys
1
Community Name
Central
Title
Freehold
Land Size
39 x 148.66 FT
| Building |
|---|
Bedrooms
Above Grade
3
Below Grade
3
Bathrooms
Total
6
Interior Features
Flooring
Laminate
Basement Features
Separate entrance
Basement Type
N/A (Finished)
Building Features
Foundation Type
Unknown
Style
Detached
Architecture Style
Bungalow
Heating & Cooling
Cooling
Central air conditioning
Heating Type
Forced air
Utilities
Utility Sewer
Sanitary sewer
Water
Municipal water
Exterior Features
Exterior Finish
Brick
Neighbourhood Features
Community Features
Community Centre
Amenities Nearby
Park, Place of Worship, Schools
Parking
Total Parking Spaces
2
| Level | Rooms | Dimensions |
|---|---|---|
| Basement | Recreational, Games room | 5.62 m x 4.92 m |
| Kitchen | 5.62 m x 4.92 m | |
| Bedroom | 4 m x 3.85 m | |
| Bedroom | 3.33 m x 2.48 m | |
| Bedroom | 3.29 m x 2.63 m | |
| Main level | Living room | 5.3 m x 3.47 m |
| Dining room | 5.3 m x 3.47 m | |
| Kitchen | 5.22 m x 3.07 m | |
| Primary Bedroom | 3.41 m x 3.46 m | |
| Bedroom 2 | 3.02 m x 7.6 m | |
| Bedroom 3 | 3.48 m x 2.89 m | |
| Laundry room | 3.8 m x 1.34 m |
| Features | |||||
|---|---|---|---|---|---|
| Separate entrance | Central air conditioning | ||||


































































