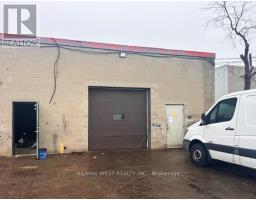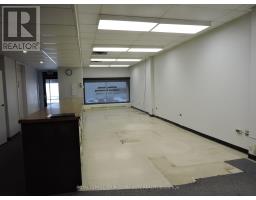253 RITSON ROAD, Oshawa (Central), Ontario, CA
Address: 253 RITSON ROAD, Oshawa (Central), Ontario
3 Beds3 BathsNo Data sqftStatus: Rent Views : 871
Price
$2,650
Summary Report Property
- MKT IDE11965982
- Building TypeHouse
- Property TypeSingle Family
- StatusRent
- Added4 weeks ago
- Bedrooms3
- Bathrooms3
- AreaNo Data sq. ft.
- DirectionNo Data
- Added On10 Feb 2025
Property Overview
1.5 Storey 3 Bedroom home located In Central Oshawa. The Beautiful Backyard Situated On A 115 Ft Deep Lot Is Surrounded By Mature Trees & Perennial Flowers- The Perfect Place For Cookouts And Outdoor Relaxation! Private Driveway with Parking For 3 Leads To The Cements Block Detached Garage / workshop With Hydro; Perfect For Those Who Love To Tinker. Main Floor Features A Combined Living And Dining Room, Kitchen With Newer Appliances And A Bonus Bedroom Or Sitting Room/Office. Partially Finished Basement Offers Potential for Additional Living Space. (id:51532)
Tags
| Property Summary |
|---|
Property Type
Single Family
Building Type
House
Storeys
1.5
Community Name
Central
Title
Freehold
Parking Type
Detached Garage
| Building |
|---|
Bedrooms
Above Grade
3
Bathrooms
Total
3
Interior Features
Appliances Included
Dishwasher, Dryer, Microwave, Refrigerator, Stove, Washer
Flooring
Laminate, Vinyl
Basement Type
N/A (Partially finished)
Building Features
Foundation Type
Block
Style
Detached
Building Amenities
Fireplace(s)
Structures
Deck, Patio(s)
Heating & Cooling
Cooling
Central air conditioning
Heating Type
Forced air
Utilities
Utility Type
Cable(Available),Sewer(Available)
Utility Sewer
Sanitary sewer
Water
Municipal water
Exterior Features
Exterior Finish
Vinyl siding
Neighbourhood Features
Community Features
Community Centre
Amenities Nearby
Hospital, Park, Public Transit
Parking
Parking Type
Detached Garage
Total Parking Spaces
4
| Land |
|---|
Lot Features
Fencing
Fenced yard
| Level | Rooms | Dimensions |
|---|---|---|
| Second level | Bedroom 3 | 3.18 m x 2.08 m |
| Primary Bedroom | 3.38 m x 2.87 m | |
| Basement | Bedroom 2 | 3.04 m x 2.64 m |
| Recreational, Games room | 3.38 m x 3 m | |
| Main level | Living room | 3.43 m x 2.76 m |
| Dining room | 3.06 m x 3.56 m | |
| Kitchen | 3.07 m x 3 m |
| Features | |||||
|---|---|---|---|---|---|
| Detached Garage | Dishwasher | Dryer | |||
| Microwave | Refrigerator | Stove | |||
| Washer | Central air conditioning | Fireplace(s) | |||













