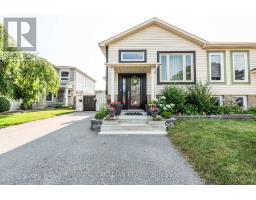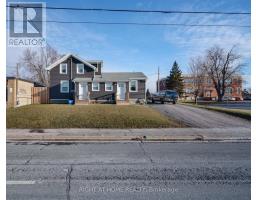760 PHILLIP MURRAY AVENUE, Oshawa (Lakeview), Ontario, CA
Address: 760 PHILLIP MURRAY AVENUE, Oshawa (Lakeview), Ontario
Summary Report Property
- MKT IDE11911060
- Building TypeHouse
- Property TypeSingle Family
- StatusBuy
- Added2 days ago
- Bedrooms5
- Bathrooms2
- Area0 sq. ft.
- DirectionNo Data
- Added On07 Jan 2025
Property Overview
Welcome To This Prime Opportunity: Legal Registered Designation Certificate As A TWO-UNIT DWELLING Was Issued July 24, 2015. This Sunny 3 Bedroom Bungalow Offers Not Only A Comfortable 3 Bedroom Family Home On The Main Level But Also A Complete Basement Apartment With A Separate Entrance, Laundry Room , Open Concept Layout, And Is Separately Metered For Hydro! 2 Hydro Meters! 2 Laundry. Perfect For Generating Rental Income Or Accommodating Extended Family! Parking For Up To 6 Cars! Enjoy The Spacious & Private Backyard As Well As Front Yard With Cedar Hedge Privacy! Conveniently Located Near The Waterfront Trails, Lake & Beach, Schools, Parks, Recreation Center, Shopping, Transit & 401 Access. This Property Offers Easy Access To All Amenities. Whether You're Commuting Or Enjoying The Local Neighborhood, Everything You Need Is Just A Short Distance Away. This Two-Unit House Is A Must-See For Savvy Buyers And Investors Alike! (id:51532)
Tags
| Property Summary |
|---|
| Building |
|---|
| Level | Rooms | Dimensions |
|---|---|---|
| Basement | Kitchen | 3.18 m x 3.07 m |
| Living room | 7.82 m x 3.32 m | |
| Bedroom 4 | 4.01 m x 2.26 m | |
| Other | 3.11 m x 3.75 m | |
| Main level | Living room | 5.42 m x 3.44 m |
| Dining room | 2.22 m x 2.07 m | |
| Kitchen | 4.19 m x 2.85 m | |
| Primary Bedroom | 3.46 m x 6.43 m | |
| Bedroom 2 | 3.3 m x 2.42 m | |
| Bedroom 3 | 2.97 m x 2.6 m |
| Features | |||||
|---|---|---|---|---|---|
| Apartment in basement | Separate entrance | Central air conditioning | |||























































