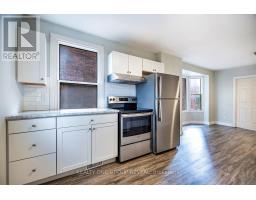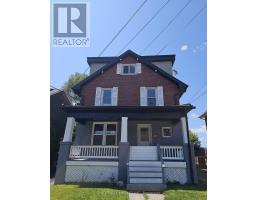115 AGNES STREET, Oshawa (O'Neill), Ontario, CA
Address: 115 AGNES STREET, Oshawa (O'Neill), Ontario
Summary Report Property
- MKT IDE11925470
- Building TypeHouse
- Property TypeSingle Family
- StatusBuy
- Added2 days ago
- Bedrooms3
- Bathrooms3
- Area0 sq. ft.
- DirectionNo Data
- Added On20 Feb 2025
Property Overview
Fabulous clay all brick triplex in great neighborhood with high walk score. *Fire inspection completed in 2022 all to code* Fire rated doors* Five interconnected Wifi smoke detectors* Rear fire escape to code and accessible by all 3 units* All three units have laundry facilities* Large front porch* carport in rear of home with large storage* This is a great home that is turn key that attracts excellent tenants* Main floor has oak kitchen, pocket door with plenty of character which flows through the whole home* Single tenant on third floor triple A to be assumed by buyer* **EXTRAS** Existing Triple A 3rd floor tenant pay 1250+1/3 of heat and hydro to be assumed* First floor vacant $1600-1800 a month + 1/3 heat and hydro, 2nd floor presently $1450+1/3 heat hydro moving Feb 28th will be vacant* very well maintained turnkey triplex******** (id:51532)
Tags
| Property Summary |
|---|
| Building |
|---|
| Land |
|---|
| Level | Rooms | Dimensions |
|---|---|---|
| Second level | Kitchen | 3.82 m x 2.85 m |
| Bedroom | 3.43 m x 3.93 m | |
| Living room | 3.05 m x 3.46 m | |
| Third level | Kitchen | 5.79 m x 3.65 m |
| Loft | 5.79 m x 3.65 m | |
| Main level | Kitchen | 3.47 m x 3.3 m |
| Living room | 3.85 m x 3.7 m | |
| Primary Bedroom | 3.95 m x 3.85 m |
| Features | |||||
|---|---|---|---|---|---|
| Garburator | Dishwasher | Dryer | |||
| Refrigerator | Stove | Washer | |||
| Central air conditioning | |||||










































