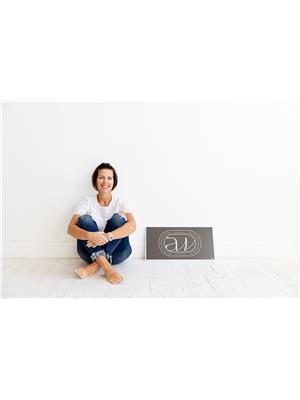267 JARVIS STREET, Oshawa (O'Neill), Ontario, CA
Address: 267 JARVIS STREET, Oshawa (O'Neill), Ontario
Summary Report Property
- MKT IDE11880682
- Building TypeHouse
- Property TypeSingle Family
- StatusBuy
- Added1 weeks ago
- Bedrooms3
- Bathrooms3
- Area0 sq. ft.
- DirectionNo Data
- Added On04 Dec 2024
Property Overview
Client RemarksWelcome to 267 Jarvis Street in Oshawa. This Beautifully Finished 3 Storey Semi-Detached Home is Perfect for any Family. The Main Floor of the Home Features an Open Concept Layout, Spacious Kitchen with Plenty of Cupboard and Counter Space, Stainless Steel Appliances, Breakfast Bar and a Sliding Glass Door Leading to a Deck and Fenced in Backyard. Combined Dining and Living Room Both with Large Windows, and New Laminate Floors Throughout the Entire Home. The Second Floor Features a Large 4 Piece Bathroom with Conveniently Located Laundry. Two Spacious Bedrooms with Large Closets and Windows. The Third Floor Featuring a Beautiful Primary Retreat with a Large Closet and a Four Piece Ensuite. This Home is Conveniently Located in Oshawa, Code to Shopping, Schools, Hospital, Public Transit, Restaurants, and a Quick Jaunt to the 401. This Home has had Many Upgrades and Would Make the Perfect Home for Any Family. (id:51532)
Tags
| Property Summary |
|---|
| Building |
|---|
| Land |
|---|
| Level | Rooms | Dimensions |
|---|---|---|
| Second level | Bedroom 2 | 22.1 m x 7.09 m |
| Bedroom 3 | 7.09 m x 14.11 m | |
| Third level | Primary Bedroom | 20 m x 8.11 m |
| Main level | Kitchen | 12.1 m x 9.03 m |
| Living room | 30.4 m x 13.02 m | |
| Dining room | 30.4 m x 12.1 m |
| Features | |||||
|---|---|---|---|---|---|
| Carpet Free | Dryer | Microwave | |||
| Refrigerator | Stove | Washer | |||
| Central air conditioning | |||||





































