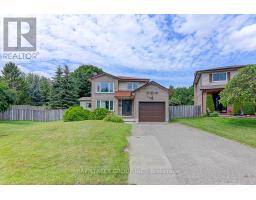199 ROYAL NORTHERN PATH, Oshawa, Ontario, CA
Address: 199 ROYAL NORTHERN PATH, Oshawa, Ontario
Summary Report Property
- MKT IDE9056244
- Building TypeRow / Townhouse
- Property TypeSingle Family
- StatusBuy
- Added14 weeks ago
- Bedrooms6
- Bathrooms3
- Area0 sq. ft.
- DirectionNo Data
- Added On13 Aug 2024
Property Overview
Locations matters! Located in a Highly Sought After & Prestigious North Oshawa Community Of Windfields Farms. About 2000 sqft liveable space of Freshly painted with new flooring. Main Floor boasts 9Ft Smooth Ceilings, Vinyl Floors, A Modern Open Concept Kitchen with Centre Island, Beautiful Granite Countertop , Double Sink & Wonderful Kitchen Cabinetry and Stainless Steel Appliances. Spacious Family Room and a Breakfast/Dining Area. 5 Bedrooms, 3 Washrooms with a Bright Above Ground Rec Room/Home Office. Main Bedroom on upper floor with Four Piece Ensuite Featuring A Huge Glass Enclosed Shower and a Oversized Soaker Tub. Minutes away from all the Amenities, Plaza, Schools, Costco, Shopping, Durham College, Ontario Tech Univ and easy access to highways. **** EXTRAS **** S/S Fridge, S/S Stove, S/S Dishwasher, S/S Range Hood, Stacked Washer & Dryer And All Elfs. Dimensions are in Ft. Buyer's agent to verify listing details and dimensions (id:51532)
Tags
| Property Summary |
|---|
| Building |
|---|
| Level | Rooms | Dimensions |
|---|---|---|
| Second level | Bedroom 2 | 2.96 m x 2.22 m |
| Bedroom 3 | 2.93 m x 2.44 m | |
| Bedroom 4 | 3.02 m x 3.38 m | |
| Bedroom 5 | 2.96 m x 1.98 m | |
| Main level | Eating area | 3.75 m x 2.74 m |
| Primary Bedroom | 4.88 m x 4.15 m | |
| Kitchen | 2.93 m x 2.53 m | |
| Ground level | Recreational, Games room | 3.75 m x 3.44 m |
| Features | |||||
|---|---|---|---|---|---|
| Balcony | Attached Garage | Central Vacuum | |||
| Central air conditioning | |||||










































